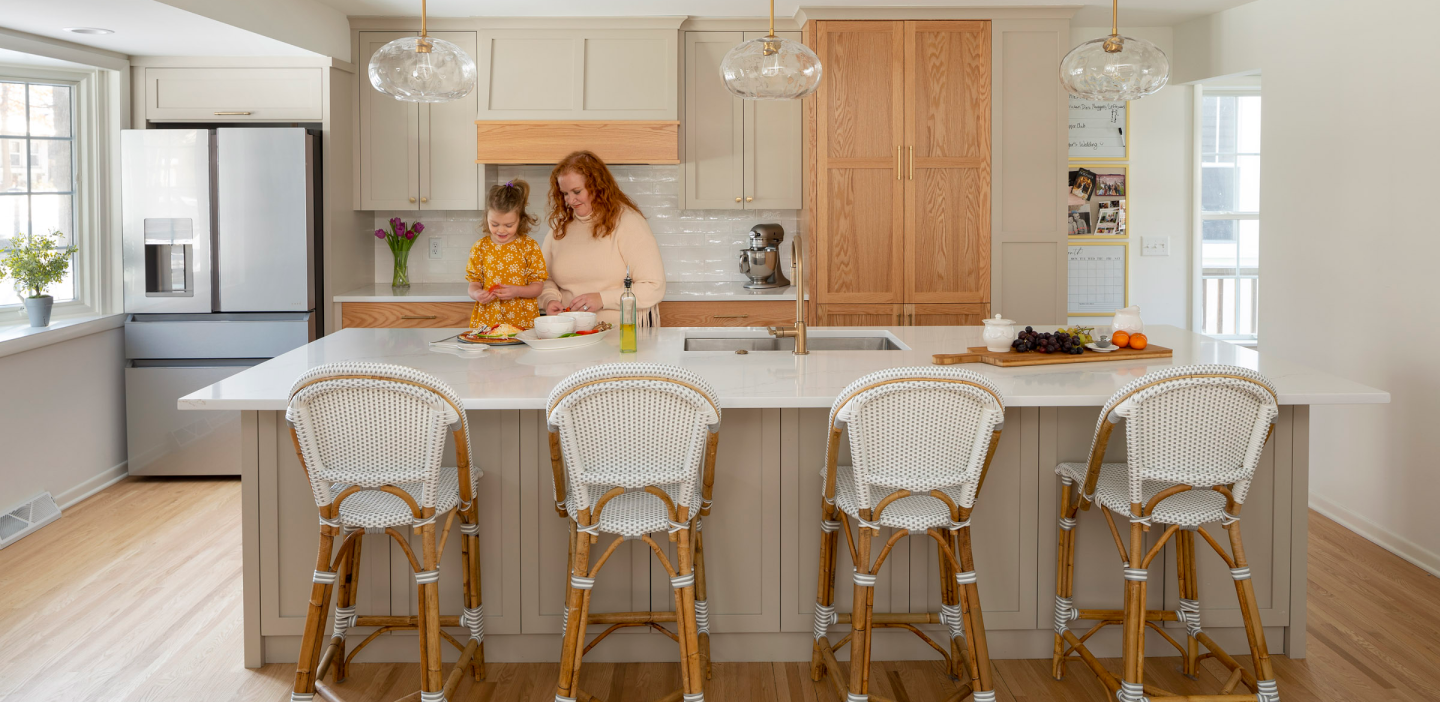
Go Behind the Scenes
Back Story
Once upon a time in the heart of Minneapolis, Ken and Sarah lived in a charming 1961 Cape Cod home. As their family grew, so did their frustrations.
Wishlist:

“Limited storage space”
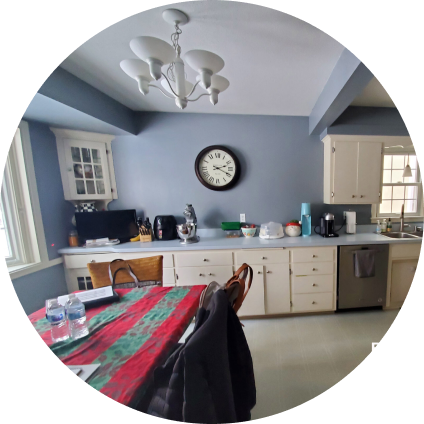
“We dreamt of a home that could accomodate our family.”

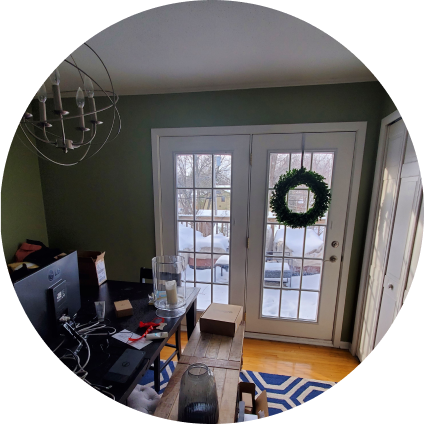
Dysfunctional and awkward layout

Back Story
Once upon a time in the heart of Minneapolis, Ken and Sarah lived in a charming 1961 Cape Cod home. As their family grew, so did their frustrations.
Wishlist:


“We dreamt of a home that could accomodate our family.”


Limited storage space


Dysfunctional and awkward layout
Sarah and Ken met with the AMEK team several times, sharing their struggles and dreams for their home. The AMEK team listened, understanding the importance of these changes to Ken and Sarah’s daily life. Using a 3D camera, the team captured the home as it was providing measurements to be the launching pad for ideas.
Creative Solutions & A Surprise
Working within the Minneapolis zoning restrictions for additions, the AMEK team presented Sarah and Ken with three creative concepts for both levels offering different solutions. In the midst of reviewing plans to pick out key elements, the couple found out they were pregnant – with twins! This news intensified the collaboration process to ensure that the final plan was perfectly tailored to their needs as a soon-to-be family of five.
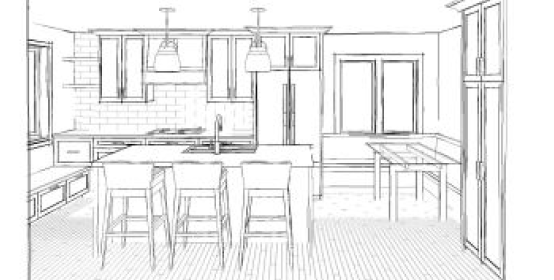
Solution Number 1: Sink in center island, Kitchenette, Table area on the right hand side
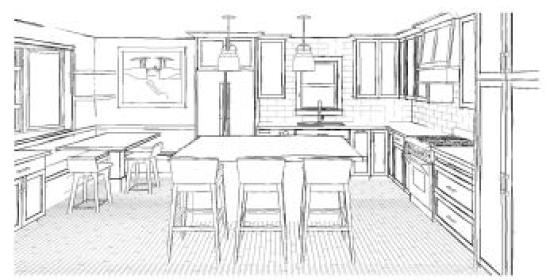
Solution Number 2: Sink in line with counter, Window added above sink, Table area on the left hand side
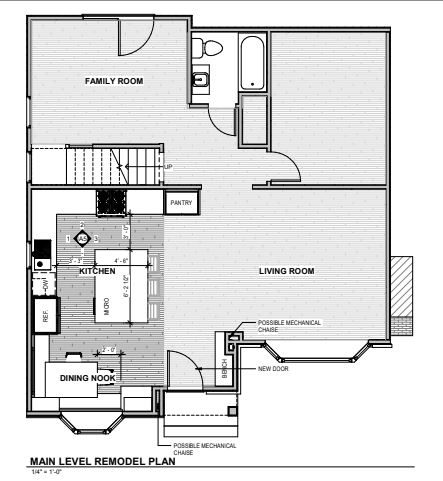
Concept Number 1: Open concept from kitchen into living room, family connects to living room and added additional room

Solution Number 1: Sink in center island, Kitchenette, Table area on the right hand side

Solution Number 2: Sink in line with counter, Window added above sink, Table area on the left hand side

Concept Number 1: Open concept from kitchen into living room, family connects to living room and added additional room
The Selections
The AMEK team guided Sarah and Ken through the selection process with a focus on:

Honoring house’s original character

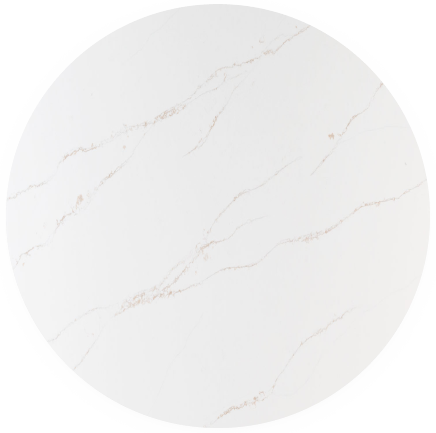
Modern touch with traditional character

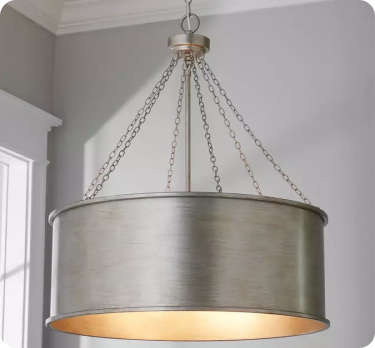
Modern, easy-to-clean finishes

The Selections
The AMEK team guided Sarah and Ken through the selection process with a focus on:


Modern touch with traditional character


Honoring house’s original character
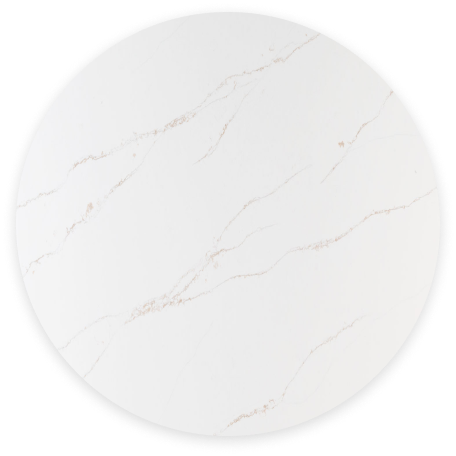

Modern, easy-to-clean finishes
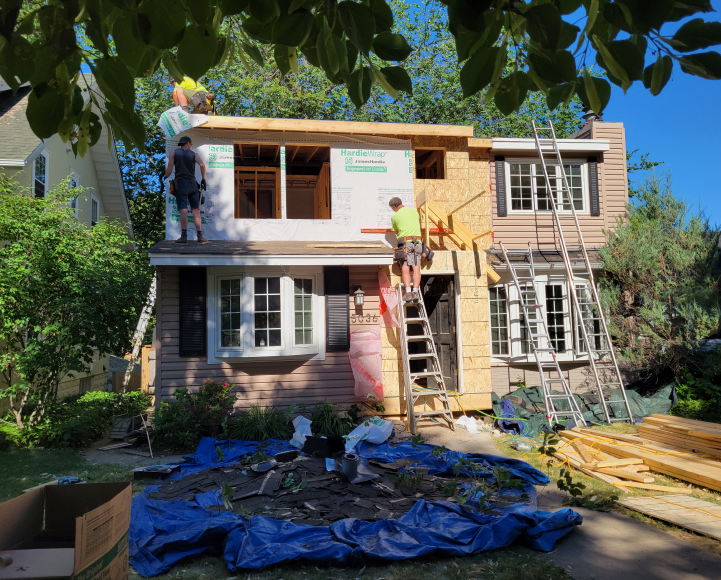
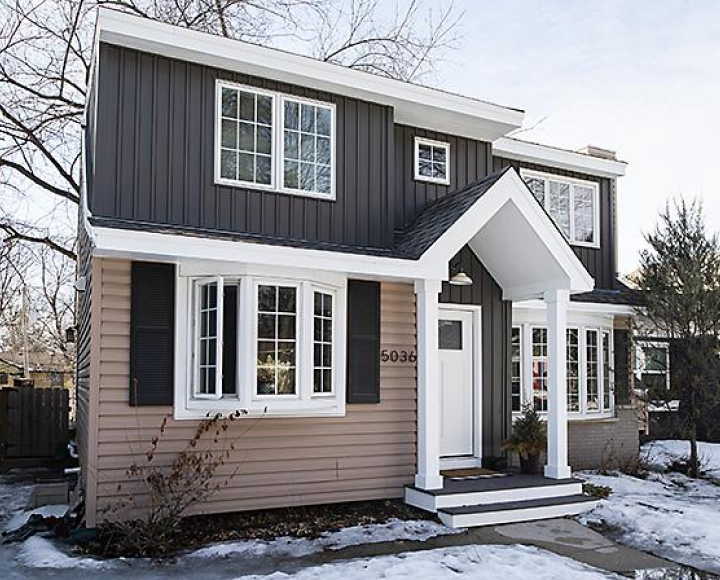
The Transformation
The AMEK team worked meticulously to bring the plan to life. Walls were knocked down, a second-story addition and covered entrance were built, and slowly but surely, Ken and Sarah’s home was transformed.
When the remodel transformation was complete, Sarah and Ken were overjoyed. The open-concept kitchen with thoughtful design is a joy to cook in while watching the kids play, the new upstairs bathroom and laundry area make daily chores easier, and the dining room is perfect for family meals and entertaining.
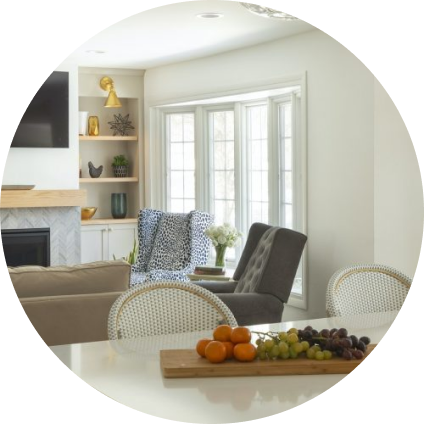
Built-in buffet for
serving and storage
Connected layout

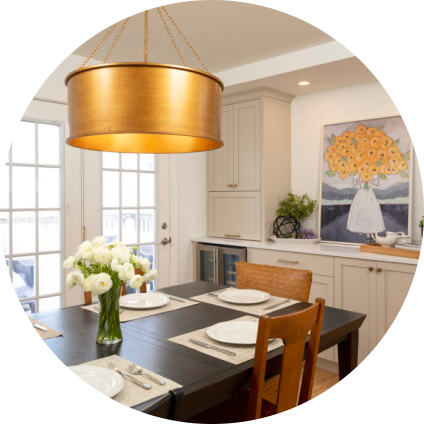
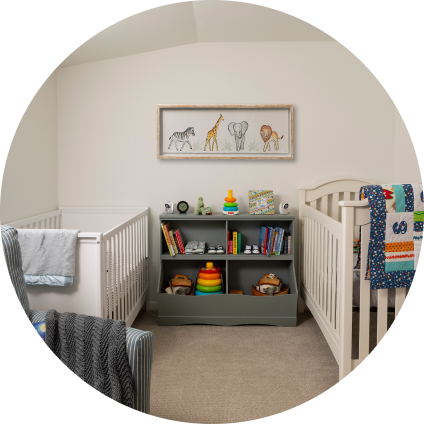
Added space for the family additions
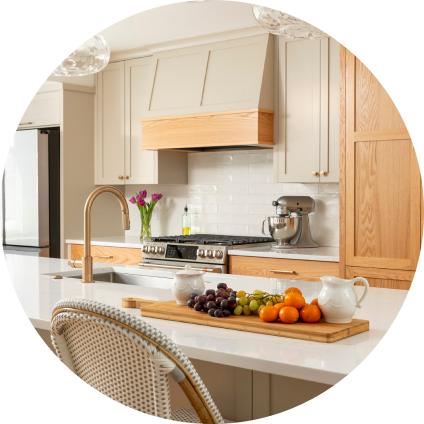

Thoughtful kitchen design

When the remodel transformation was complete, Sarah and Ken were overjoyed. The open-concept kitchen with thoughtful design is a joy to cook in while watching the kids play, the new upstairs bathroom and laundry area make daily chores easier, and the dining room is perfect for family meals and entertaining.


Connected layout


Built-in buffet for
serving and storage


Added space for the family additions


Thoughtful kitchen design
9401 James Ave S, Suite 170
Bloomington, MN 55431
M-F | 8:00 AM – 5:00 PM
Also by appointment