
Go Behind the Scenes
There’s a lot that happens between meeting us for the initial consultation to enjoying your new personalized space! Find out how this Orono family’s home basement went from underused to well-loved!
Back Story
Our homeowners Maggie & Matt knew their basement had potential, but it also had a difficult layout. After interviewing eight companies to find the best match, they were ready to move ahead with AMEK Design + Build’s team.
Priority Use Wishlist:
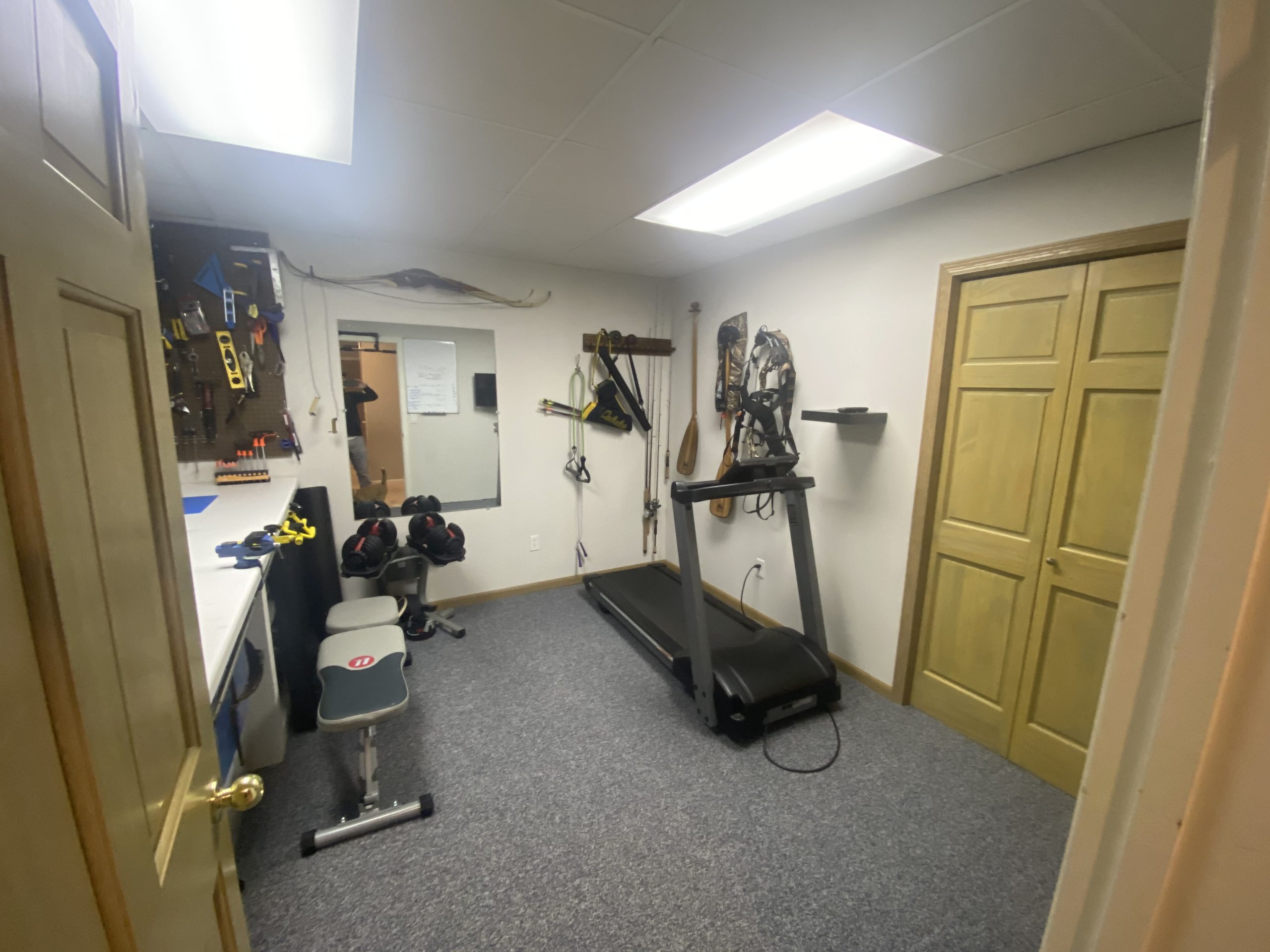
Never used, space hog
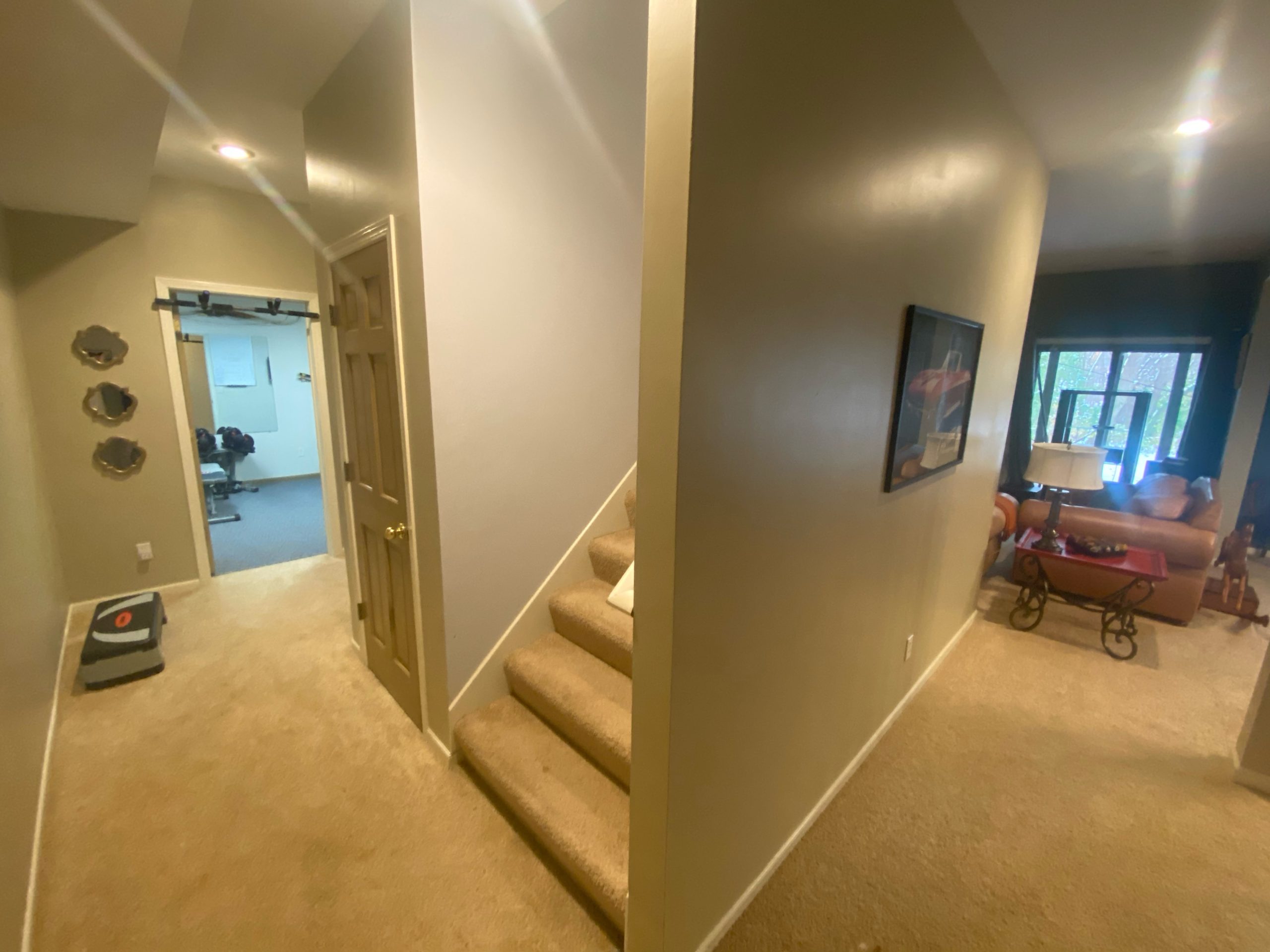
“We’d lived in our 1988 home for 6 years and it was beyond obvious the basement needed a remodel.”

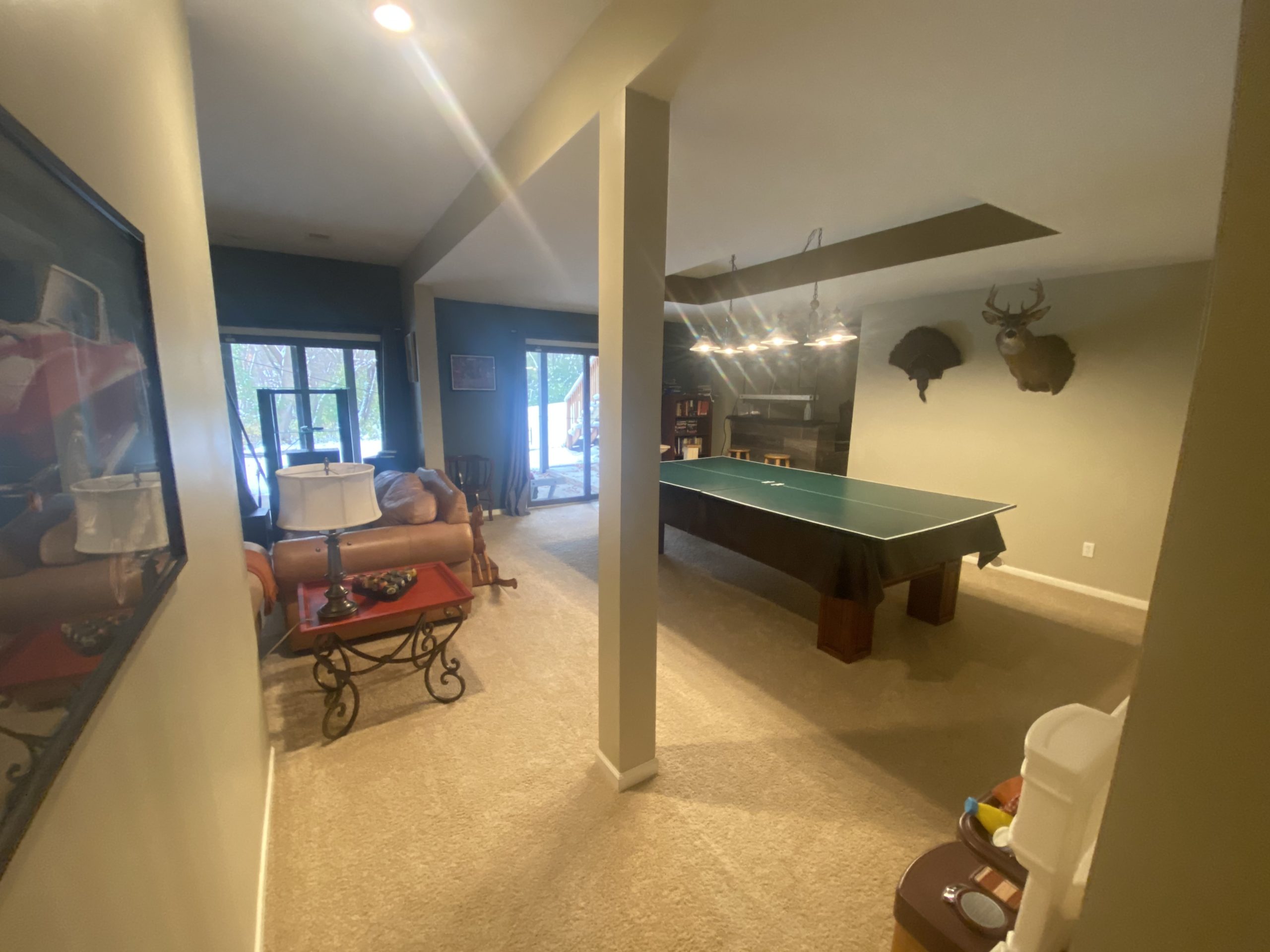
Awkward Staircase Location

Back Story
Our homeowners Maggie & Matt knew their basement had potential, but it also had a difficult layout. After interviewing eight companies to find the best match, they were ready to move ahead with AMEK Design + Build’s team.
Wishlist:


“We’d lived in our 1988 home for 6 years and it was beyond obvious the basement needed a remodel.”


Never used, space hog


Awkward Staircase Location
To get started on several design concepts, our AMEK team measured the space in its existing state. This as-built step provides the base plate for ideas to be formed. It’s important to know where mechanicals like heating and cooling, electric runs, and plumbing pipes are located.
Seeing What's Possible
The day Matt and Maggie meet with our design team to reveal the concepts is an exciting one. The variations showed the potential layouts for the theater room, changes to the stair area, and placement for the workout room. Matt and Maggie’s winning plan reallocated some hallway space for the theater room and the workout area was enclosed with glass to provide a bright space.
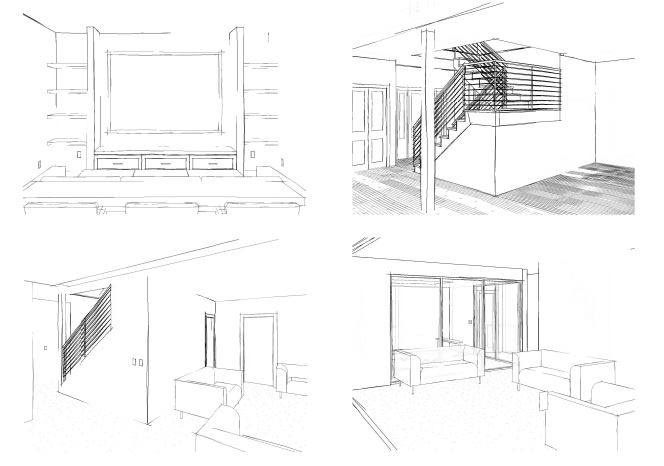
Line drawings of envisioned spaces
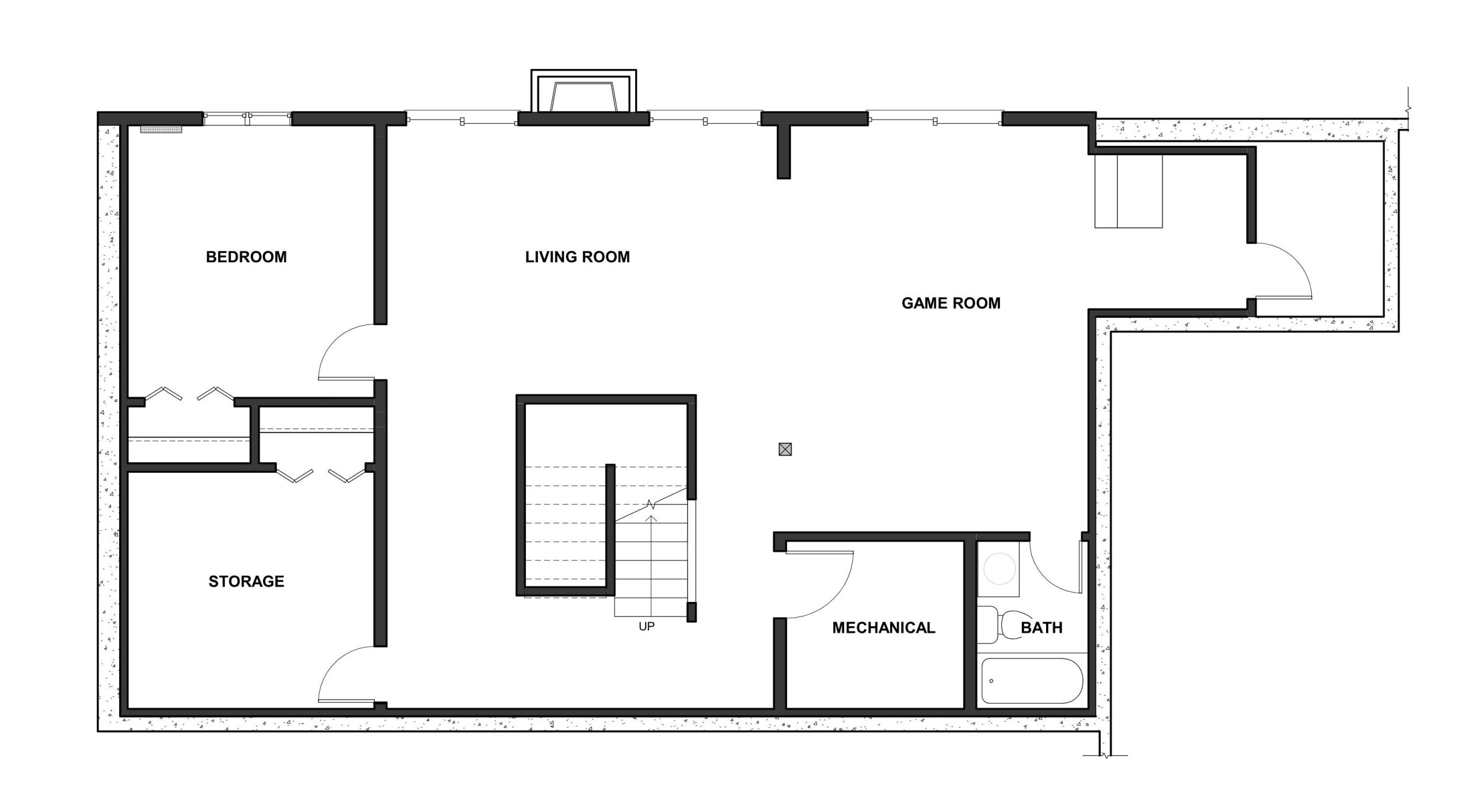
Original Floor Plan
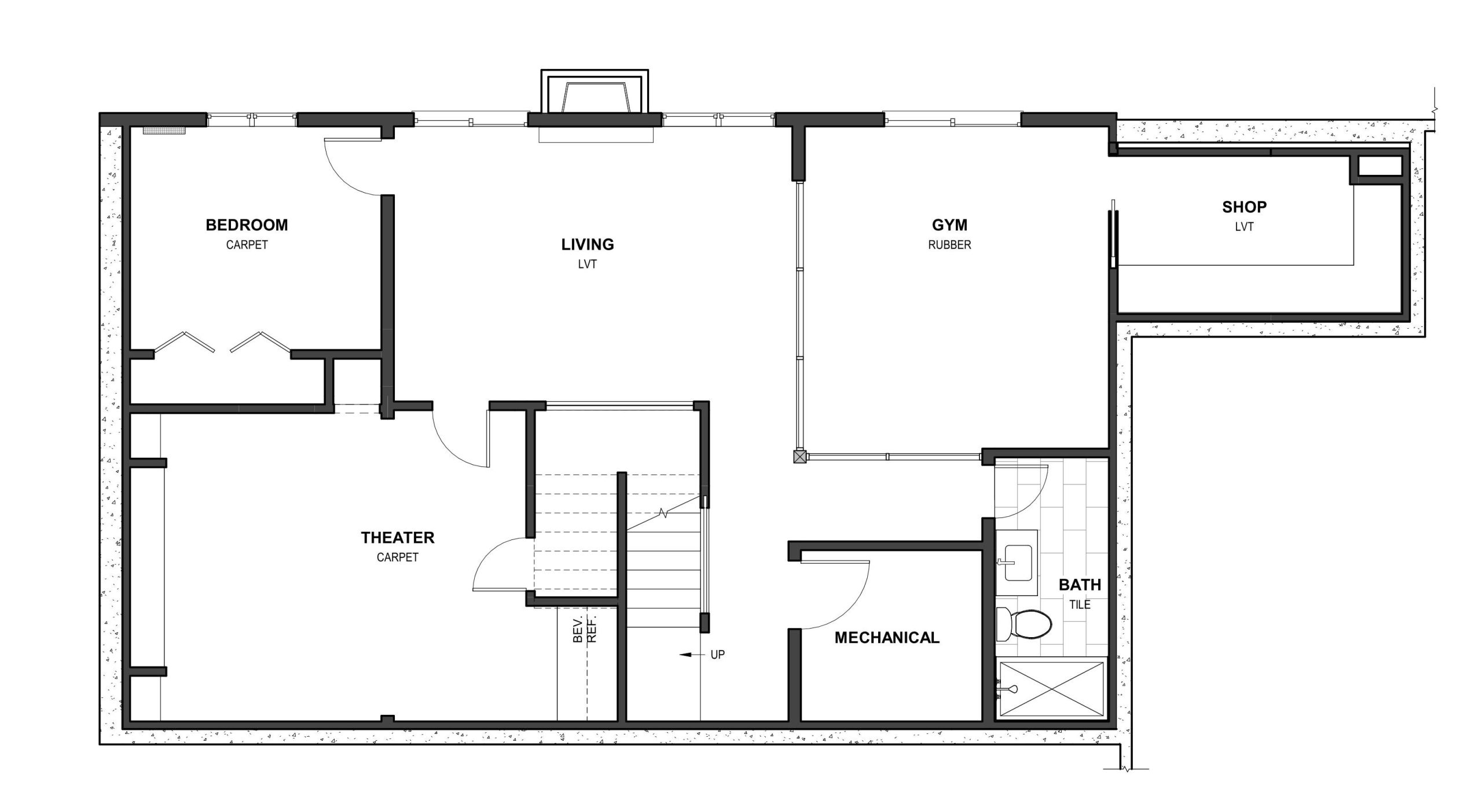
Remodel Floor Plan

Line drawings of envisioned spaces

Original Floor Plan

Remodel Floor Plan
The Selections
Now for the finishing touches: selections! Maggie and Matt were looking for a clean, transitional look for lights, trim, flooring, etc. Our AMEK team walked through the selections step-by-step, so everything coordinates and fits within the new space.
Elements Based On:

Complementing the main levels of home

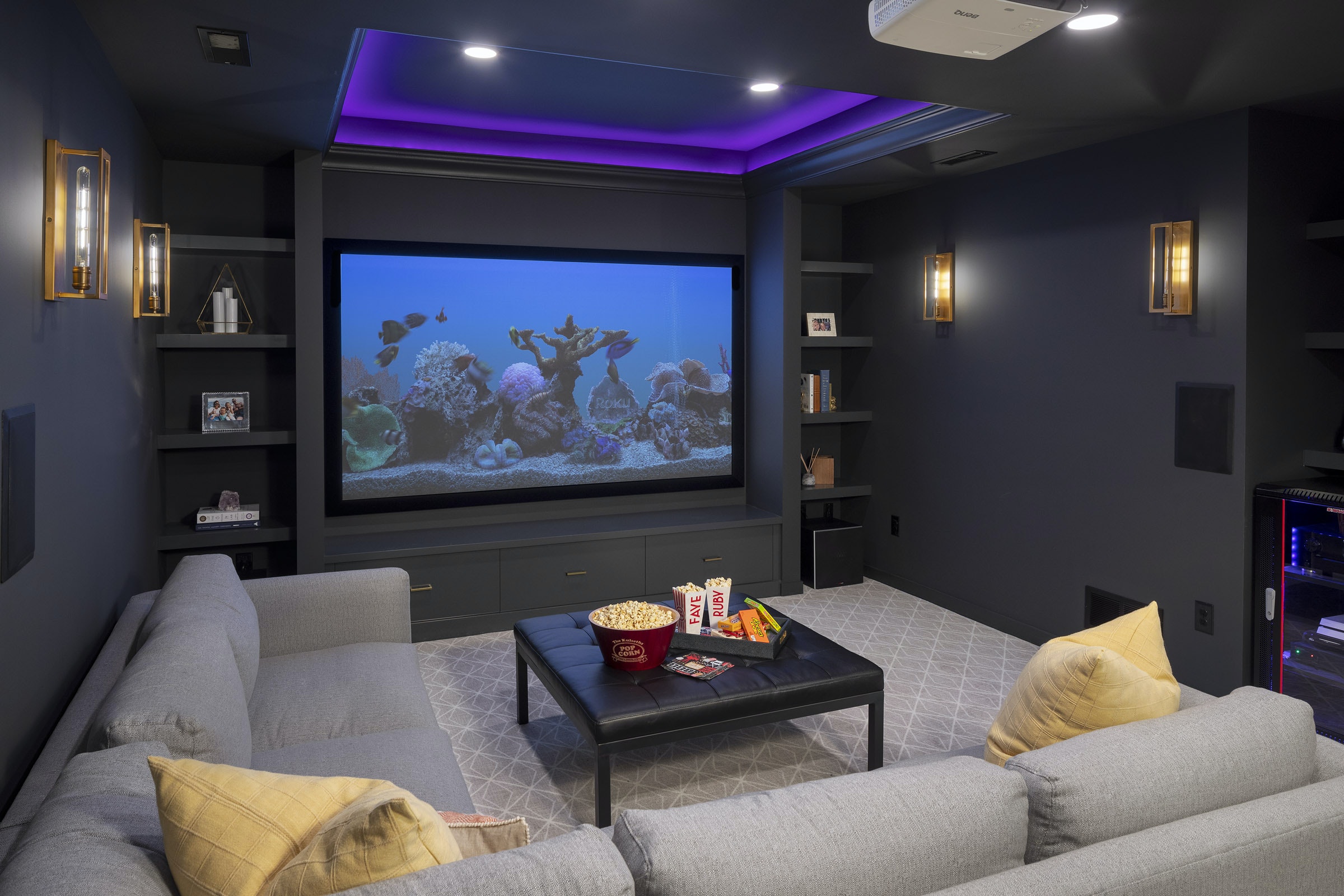
Easy-Care Finishes

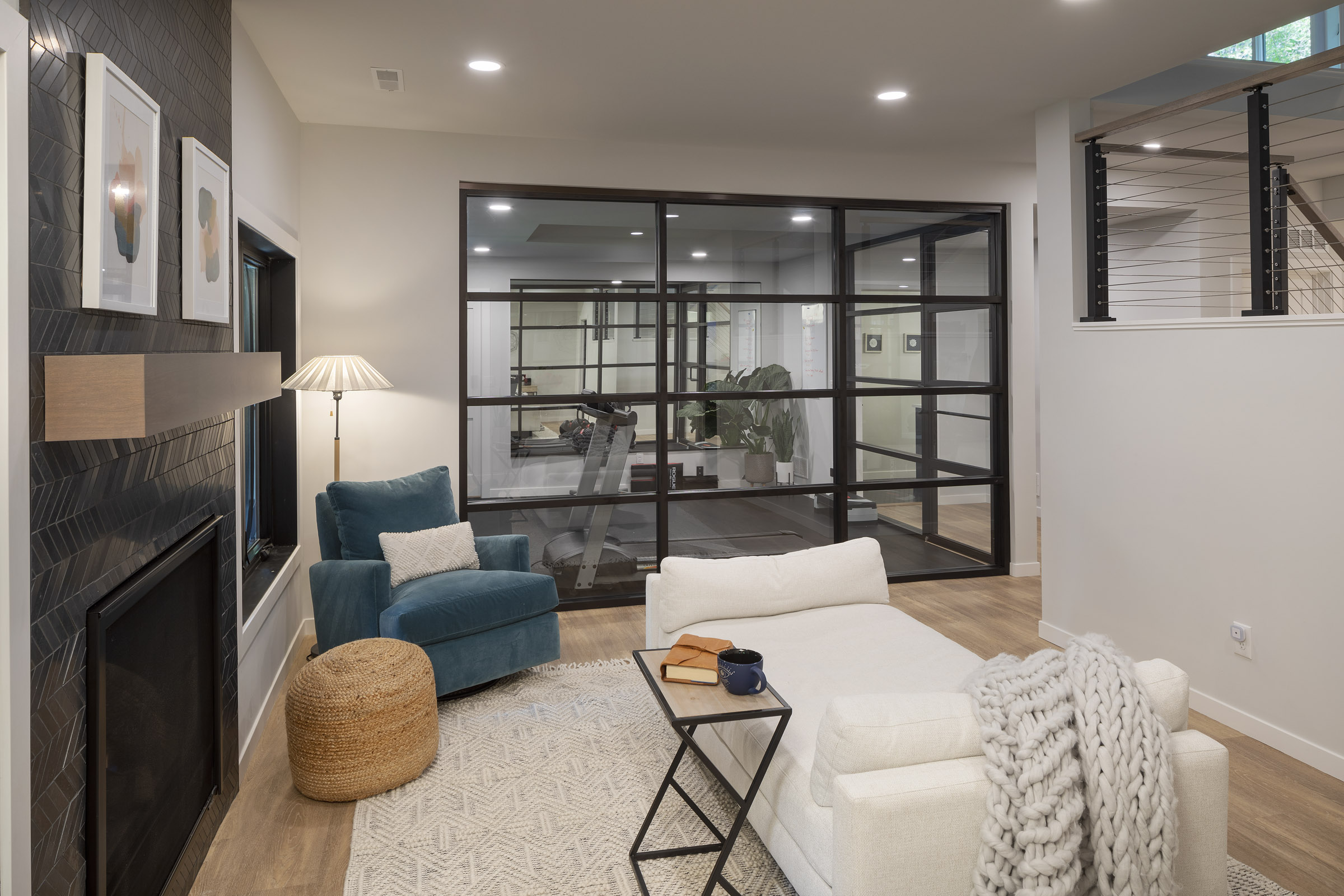
Family friendly & fun features

The Selections
Now for the finishing touches: selections! Maggie and Matt were looking for a clean, transitional look for lights, trim, flooring, etc. Our AMEK team walked through the selections step-by-step, so everything coordinates and fits within the new space.
Elements Based On:


Easy-Care Finishes
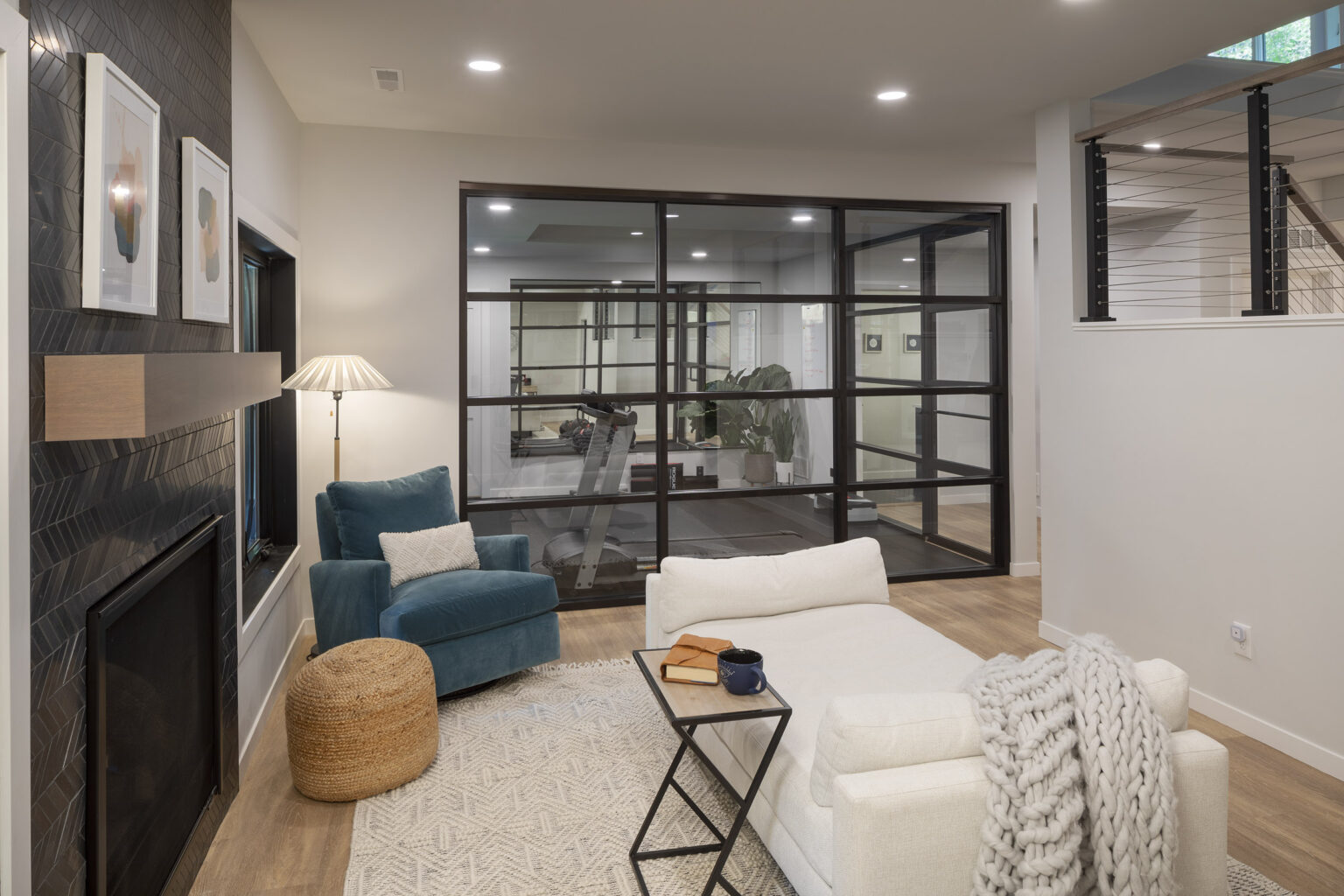

Complementing the main levels of home


Family friendly & fun features
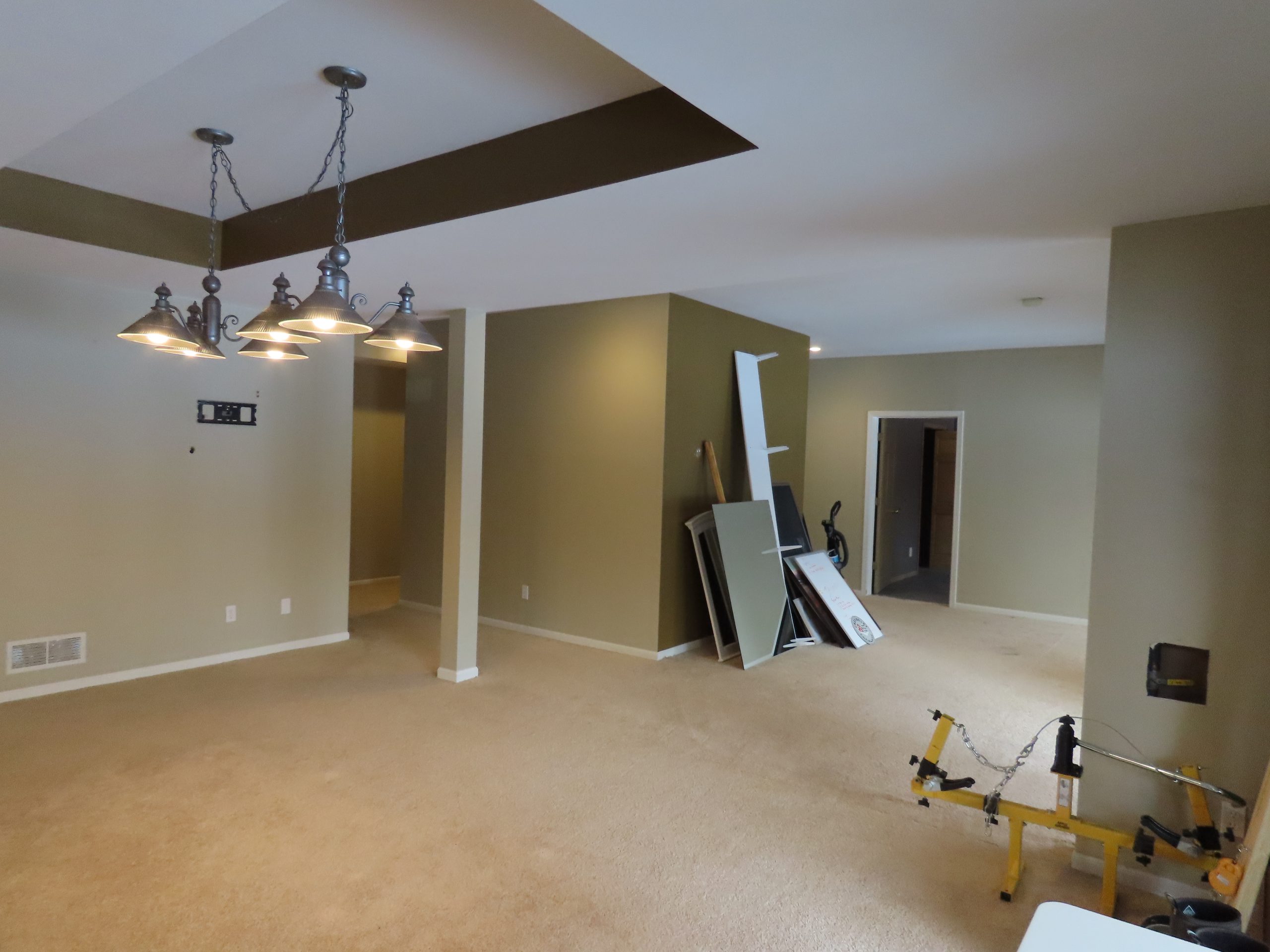
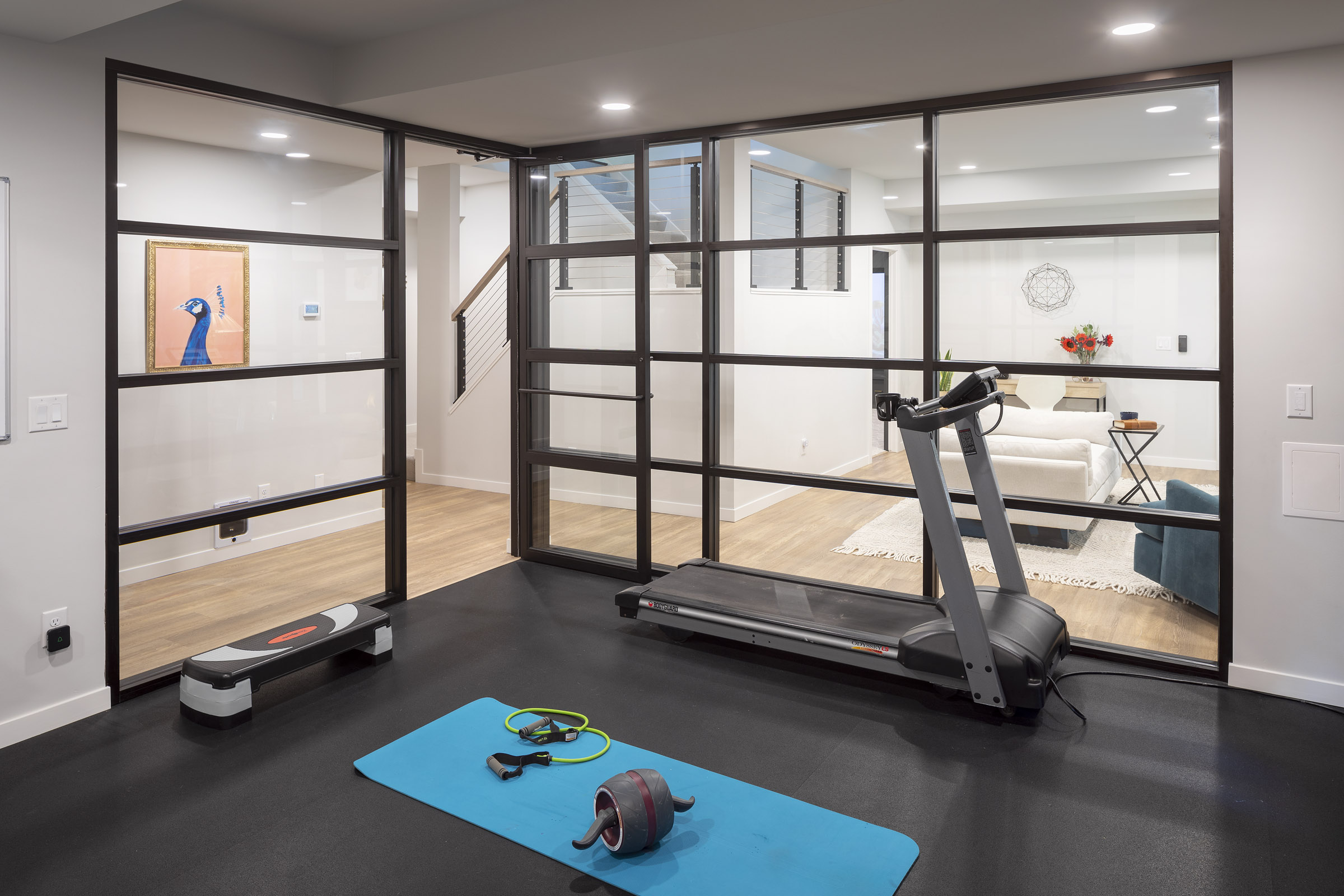
The Transformation
When we listened to our clients’ frustrations, we promised the new space would enhance the way they use the space. Mission accomplished. It’s ready for all members of the family to enjoy the lower level.
Now Showing!
Everything is a feature – the bright and open layout, the customized hobby room, the guest bedroom and bathroom, inspiring workout room, and the main attraction – the movie zone. The kids’ friends love having sleepovers, Mom gets in her daily workouts, and Dad has an organized place to care for his archery and paddling interests. Everyone is happy!
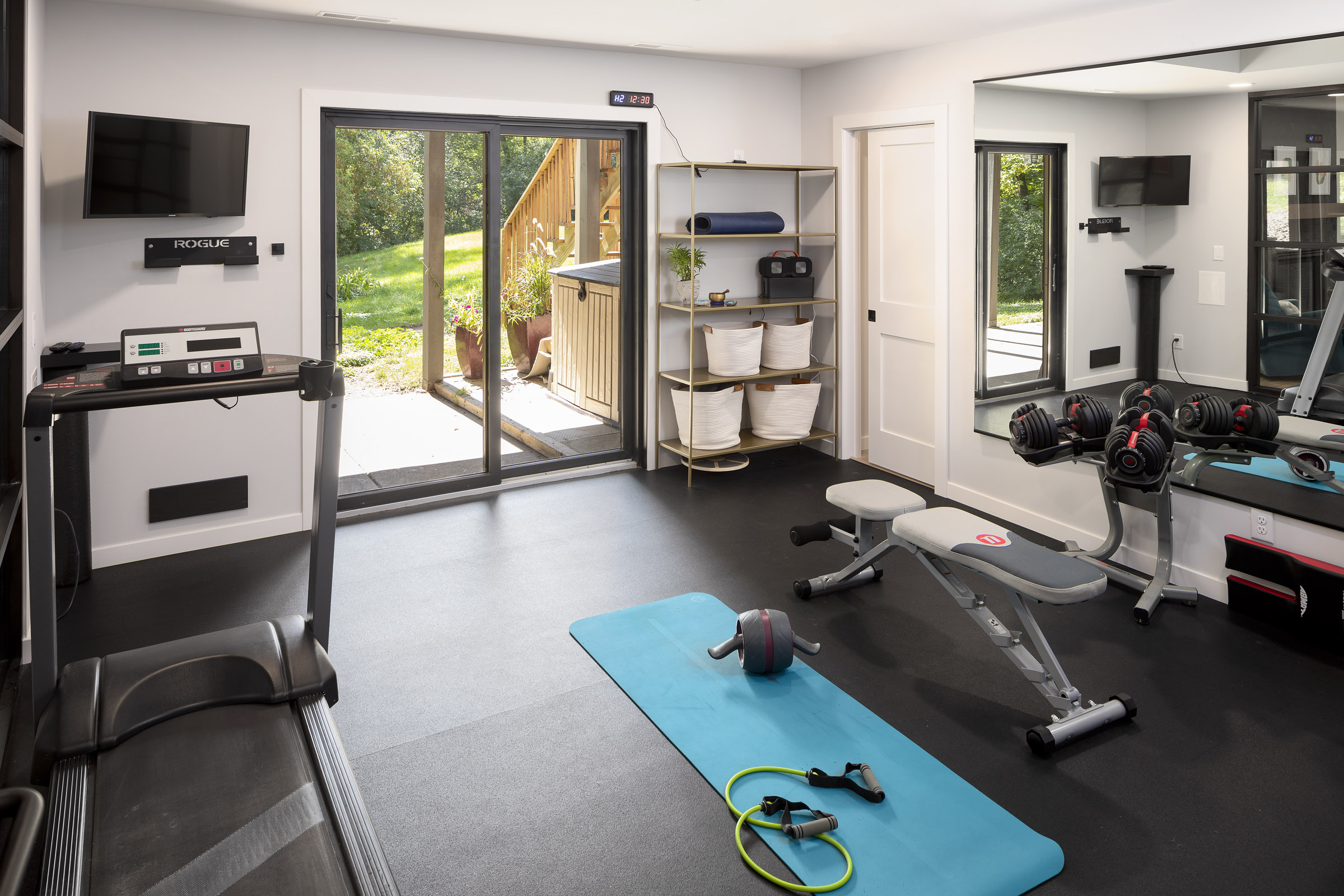
Dramatic lighting features, ceiling, and cabinetry
Bright & Sleek

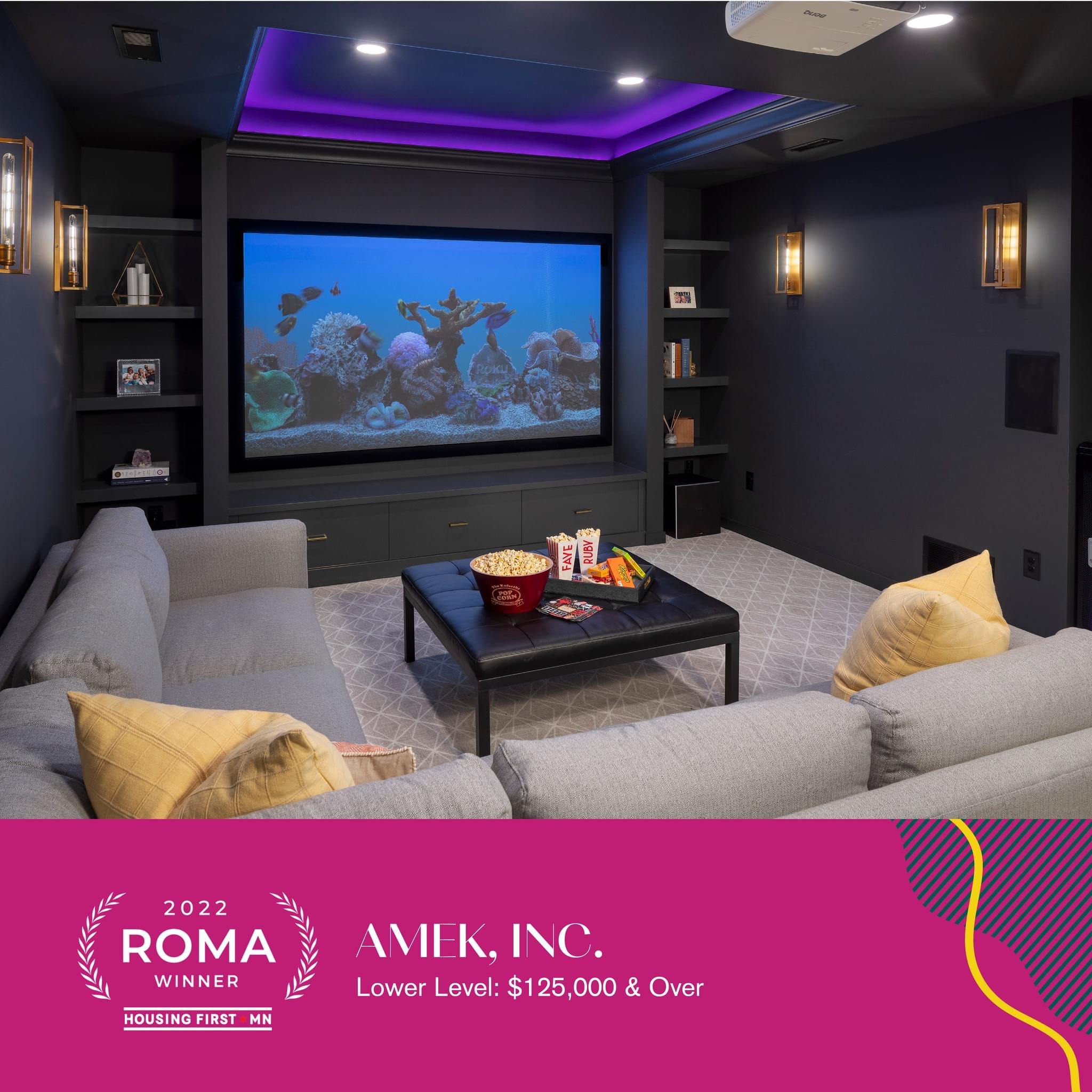

Cozy & Open Seating


For tools, supplies, plus bow and paddle display

Now Showing! Everything is a feature – the bright and open layout, the customized hobby room, the guest bedroom and bathroom, inspiring workout space, and the main attraction – the movie zone. The kids’ friends love having sleepovers, Mom gets in her daily workouts, and Dad has an organized place to care for his archery and paddling interests. Everyone is happy!


Bright & Sleek


Dramatic lighting features, ceiling, and cabinetry


Cozy & Open Seating


For tools, supplies, plus bow and paddle displays
9401 James Ave S, Suite 170
Bloomington, MN 55431
M-F | 8:00 AM – 5:00 PM
Also by appointment