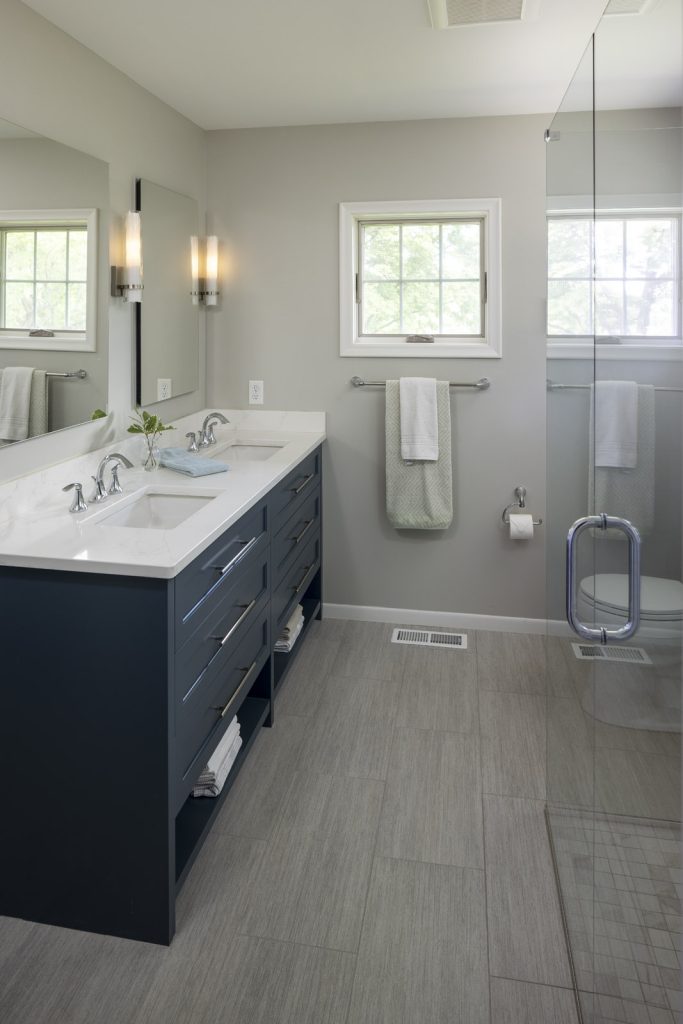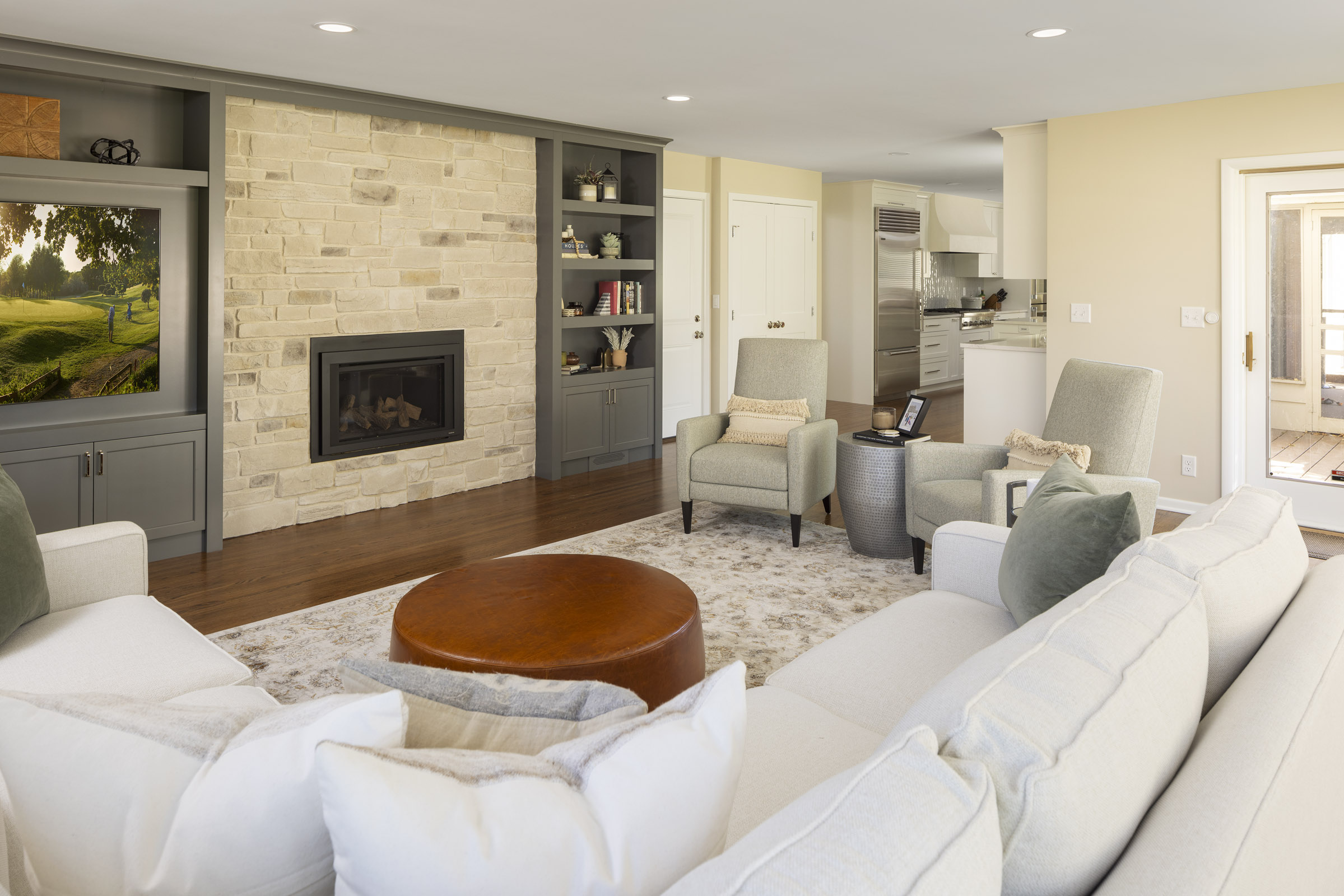Come Tour & See What’s Possible!
Ready to rethink your home to fit your lifestyle, so it’s more enjoyable? Come tour our recent projects on the Fall Remodelers Showcase to see why our clients love their remodeled spaces.
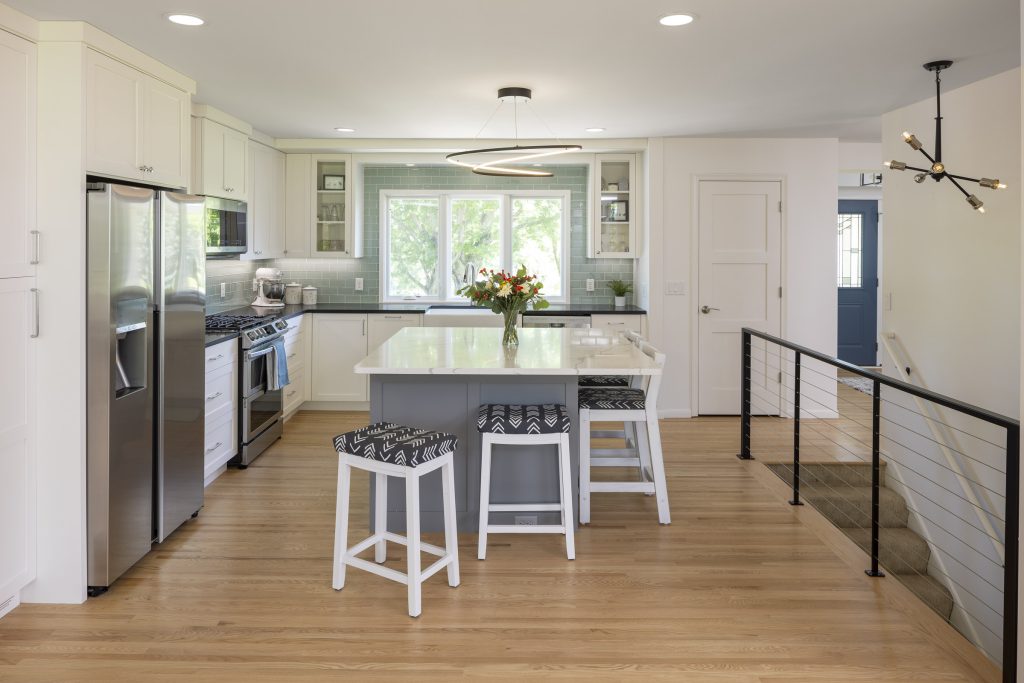
Our AMEK Design + Build team invites you to tour our Edina and Bloomington remodels to help you envision what your home could be! Seeing actual local transformations for yourself is one of the benefits of the Fall Remodelers Showcase home tour set for Sept. 27-29, noon to 6 p.m.
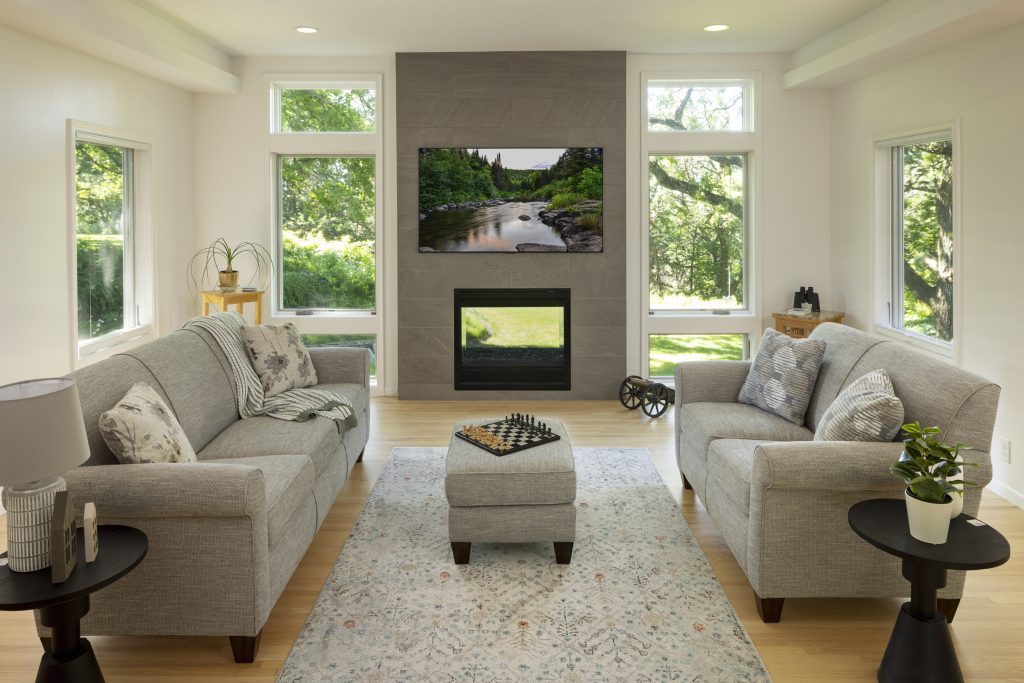
Remodelers Showcase Details:
Organized by Housing First Minnesota, this Fall Remodelers Showcase event offers homeowners an opportunity to tour real home remodels for real families in the Twin Cities area. The Remodelers Showcase is the sister event to the Parade of Homes.
AMEK Remodel Descriptions & Addresses:
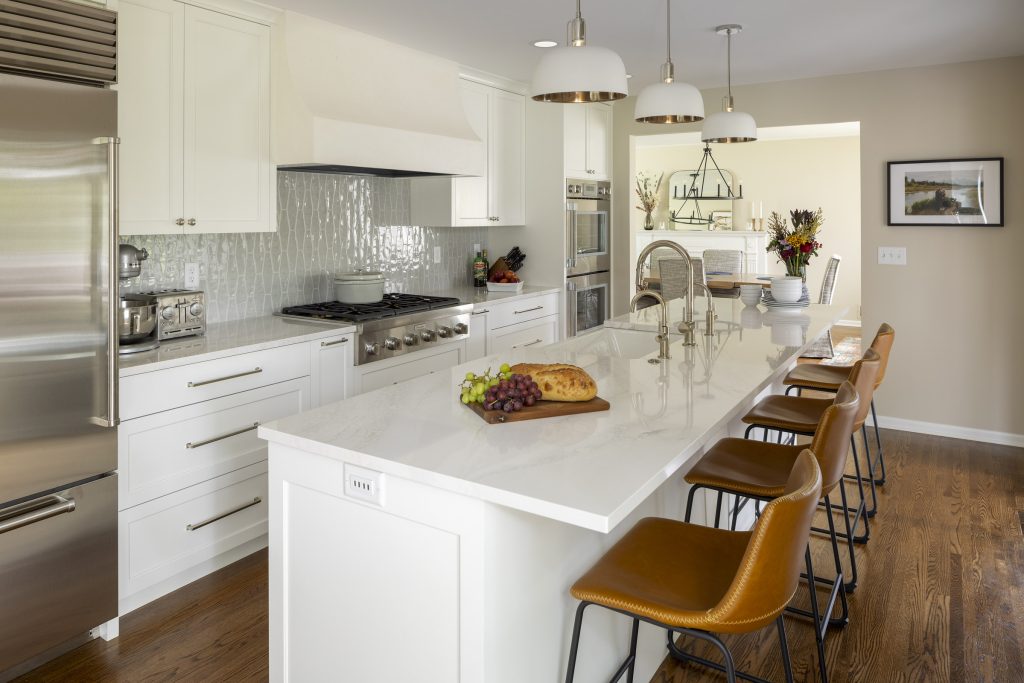
R22: Edina – 7425 West Shore Dr.
Kitchen and family room remodel – Optimizing the floor plan for life as a family launched this Edina project for a 1963 house. The centrally located kitchen is designed for a blend of a high level of function as well as sophistication with Cambria countertops, dual ovens, chef-quality appliances, instant hot and cold faucets, custom plaster hood, and sleek accents. Other features include the pantry, beverage bar, and the updated living room.
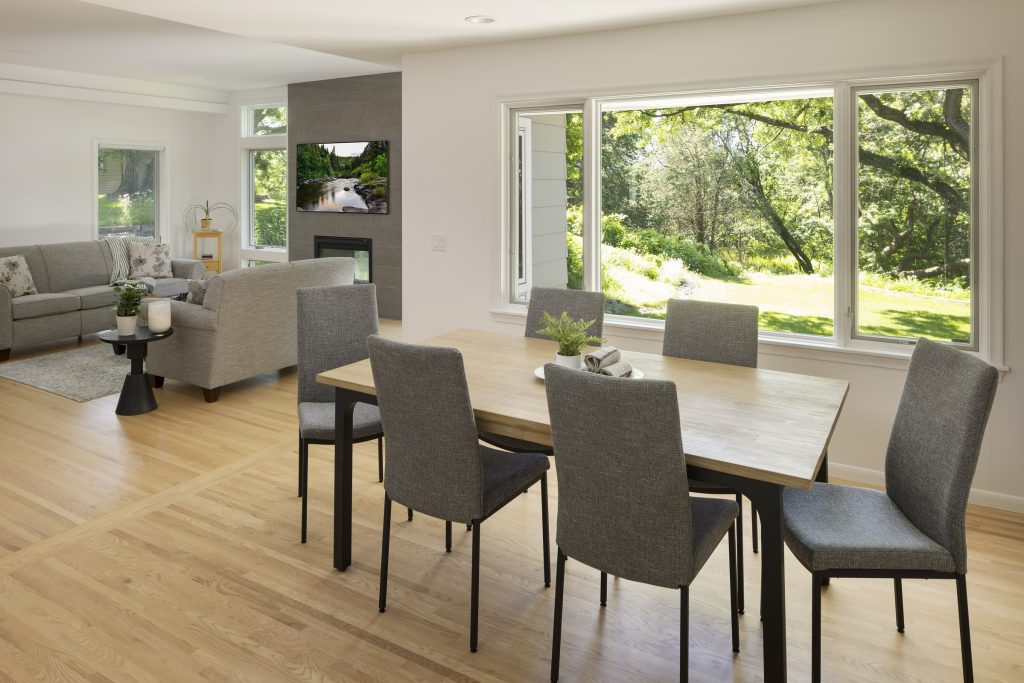
R40: Bloomington – 2263 Overlook Dr.
Two additions plus kitchen transformation – With additions for a primary bedroom suite and an expanded living room plus a total kitchen transformation, this two-stage remodel makes the home feel like a whole new place – all without moving! A see-through fireplace, granite and quartz countertops, large windows for wonderful views to enjoy nature, and open layout for family gatherings make aging in place a welcoming proposition at this Bloomington 1958 walkout rambler.
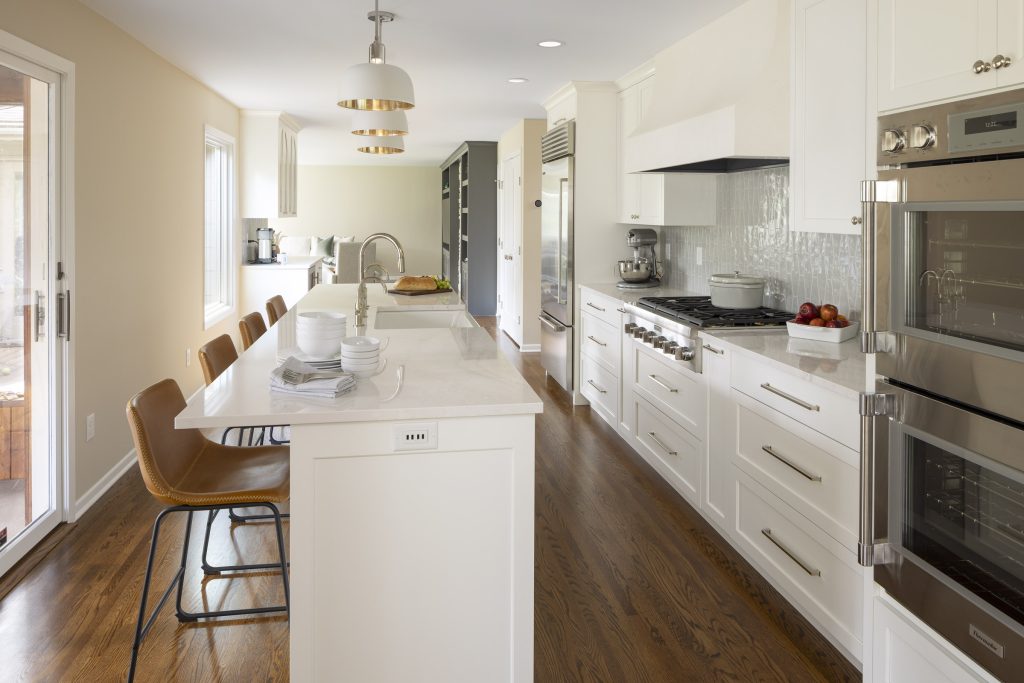
We are grateful to these clients for sharing their homes. We’ll be on location from noon to 6 p.m. each day for this free tour. Our AMEK Design + Build team looks forward to seeing you! Through before pictures, floor plans and renderings, we’ll be able to illustrate how our collaborative design process happens to create spaces for today’s living.
