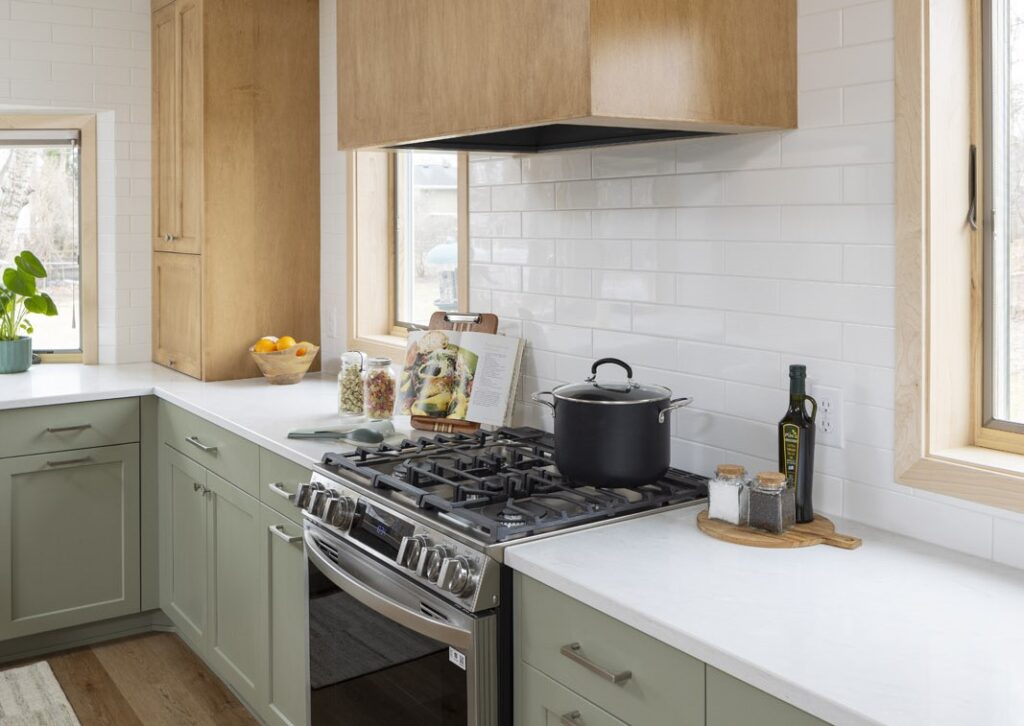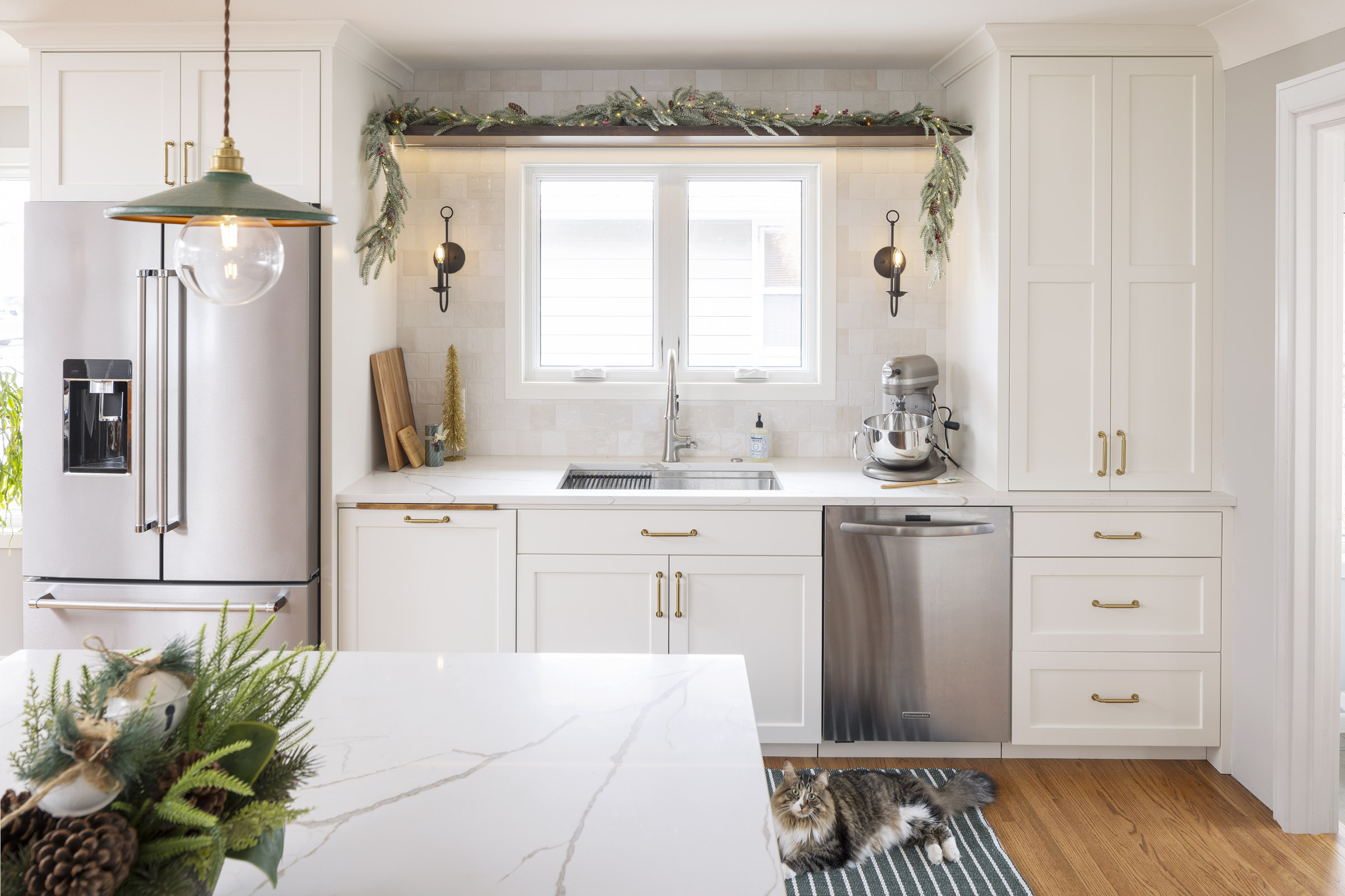Doors Open Soon! MSP Home Tour April 26 & 27
We Can’t Wait To Show You Around! Check out the sneak peek of AMEK Design + Build’s Golden Valley and Richfield remodels on the MSP Home Tour. Real Homes. Real People. Real Ideas.
These ramblers were solidly built with valued elements of character and details. Part of the challenge for remodeling homes constructed in the 1940s-1960s is updating them for today’s lifestyles while thoughtfully blending new with the existing portions.
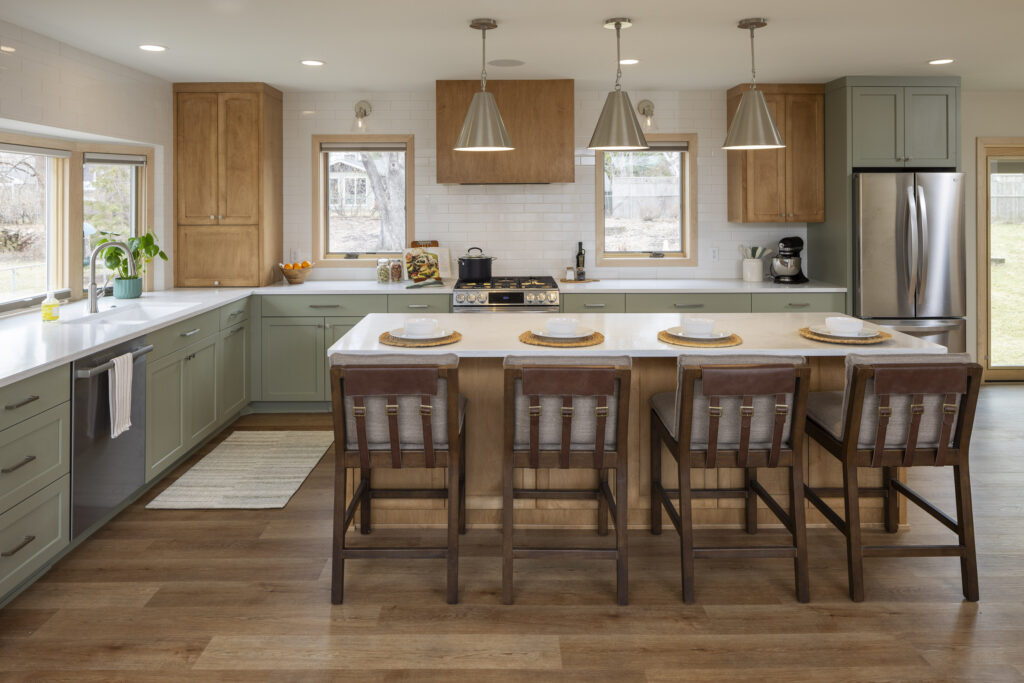
Come see what’s possible! We love the challenge of optimizing space, so the homeowners enjoy living in their home even more. You are invited to the free tour to meet the homeowners and to see the floor plans, before pictures, selections and live results of how our detailed process is a collaborative effort.
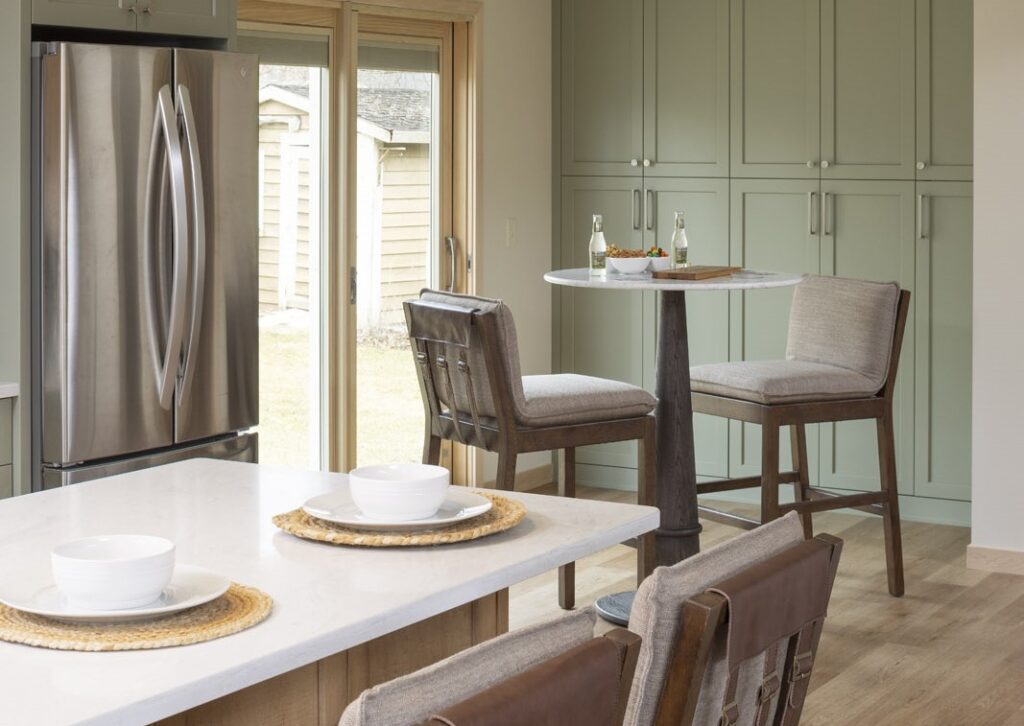
MSP Home Tour Details:
Organized by the local Minnesota chapter of the National Association of the Remodeling Industry (NARI-MN), this spring tour Saturday, April 26 & Sunday, April 27 focuses on community and remodeling. Doors are open 11 a.m. – 5 p.m. each day, so come see the latest in home design.
AMEK Remodel Descriptions & Addresses:
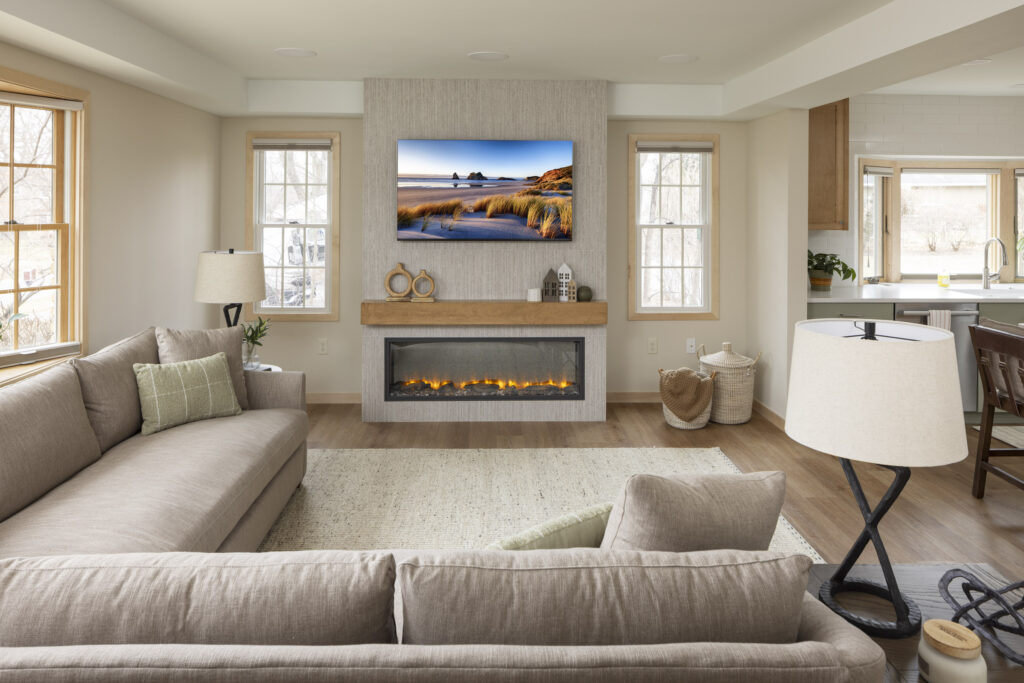
House 3: Golden Valley – 23335 Cavell Ave.
Kitchen, Main Level, Powder Bath:
Retirement often means a fresh start on daily life. For this Golden Valley homeowner, it also meant a major remodel to truly enjoy since he would be home more. By time traveling 60 years from 1964 to today, this transformation eliminates the underused spaces to optimize the main level floor plan and to boost natural light with new windows and open layout. Light maple finishes and fern green accents provide a warm and inviting backdrop to the new space.
Updates focused on easy living: electric fireplace, quartz countertops, thoughtful storage, luxury vinyl flooring, new and improved appliances, and durable finishes. Now, it’s just time to relax and enjoy!
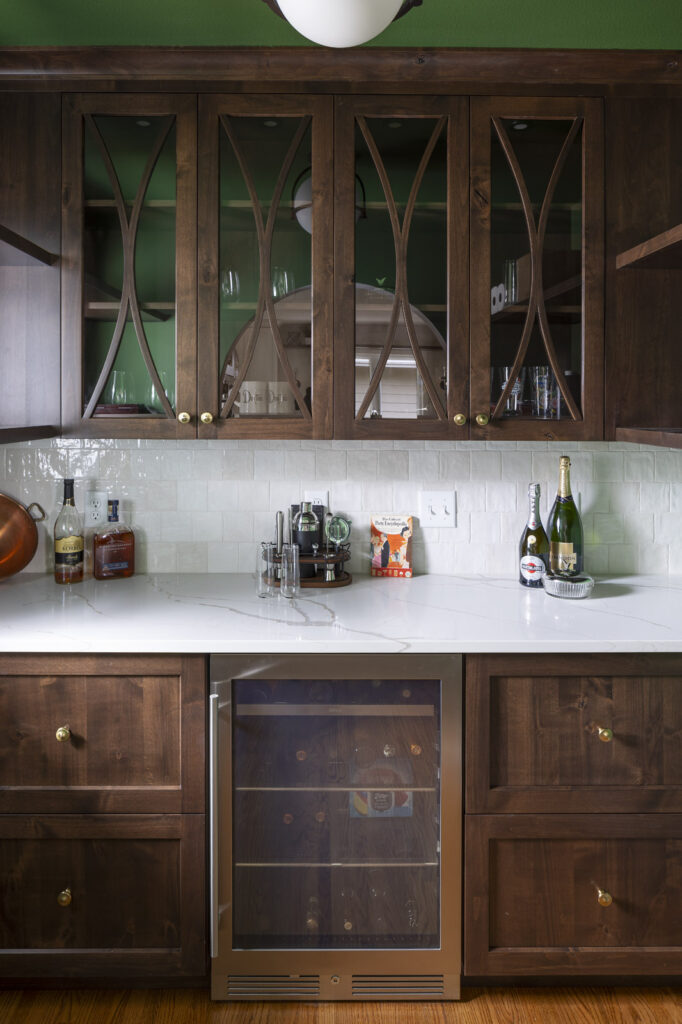
House 13: Richfield – 7500 Elliot Ave. S.
Main Level Remodel & Bath
A Toast To Family! Growing up in this south Richfield rambler stores a lot of happy memories for these sisters. As they approached retirement, the remodeling goal was two-fold: offer aging-in-place elements plus encourage extended family gatherings for more memory-making for years to come. Opening up the main living space and upgrading the back porch makes for a very happy place when hosting parties.
With a nod to their grandmother’s pantry, a beverage bar and pantry room is one of the sisters’ favorite touches. They also love the large island for baking cookies and for the potluck dinner buffet line plus the rose-colored bathroom that was enlarged for a walk-in shower. Come talk with the sisters to learn more about how the new floor plan has changed how they love their home!
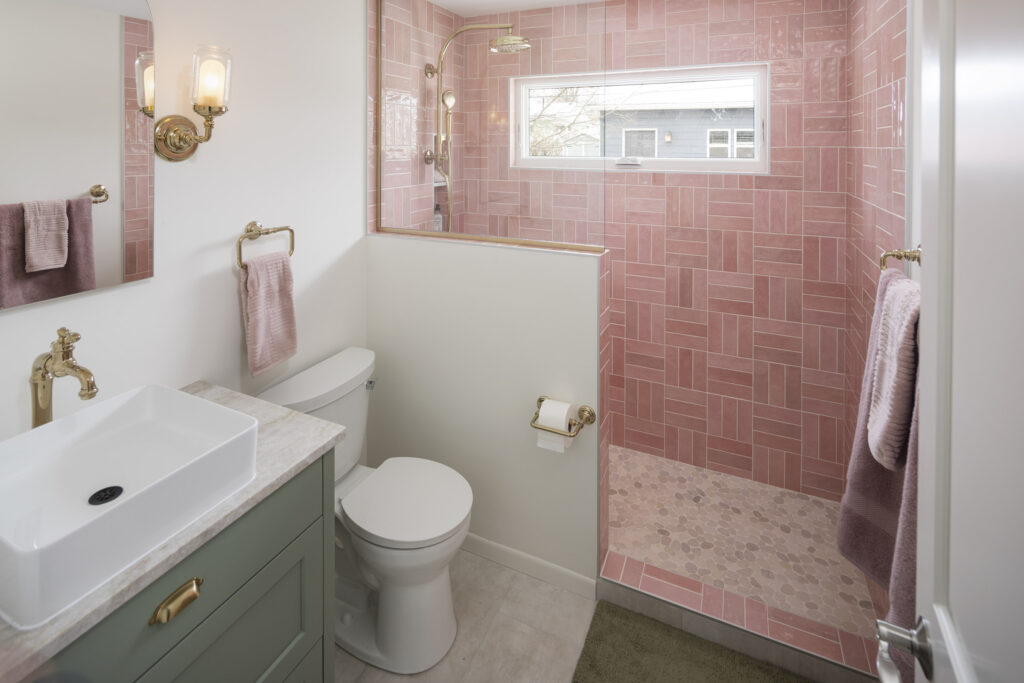
We are grateful to these homeowners for sharing their homes and time to answer questions. We’ll be on location from 11 a.m. to 5 p.m. each day for this free tour. Our relationship-focused, process-driven, and creative AMEK Design + Build team will be there showing how our collaborative design process happens to create spaces so you LOVE YOUR HOME.
