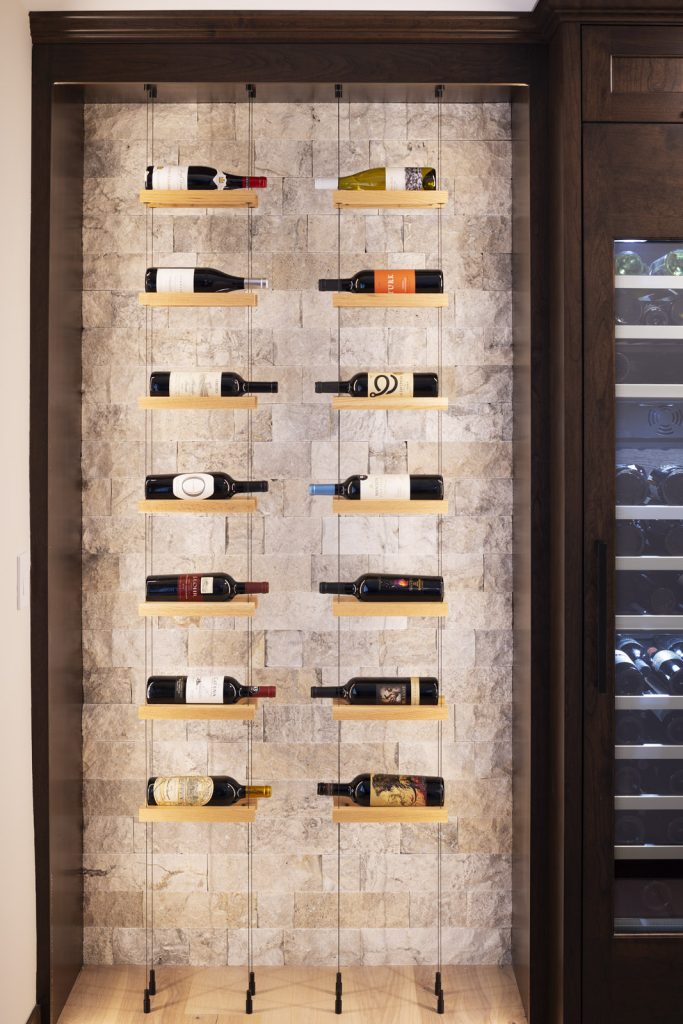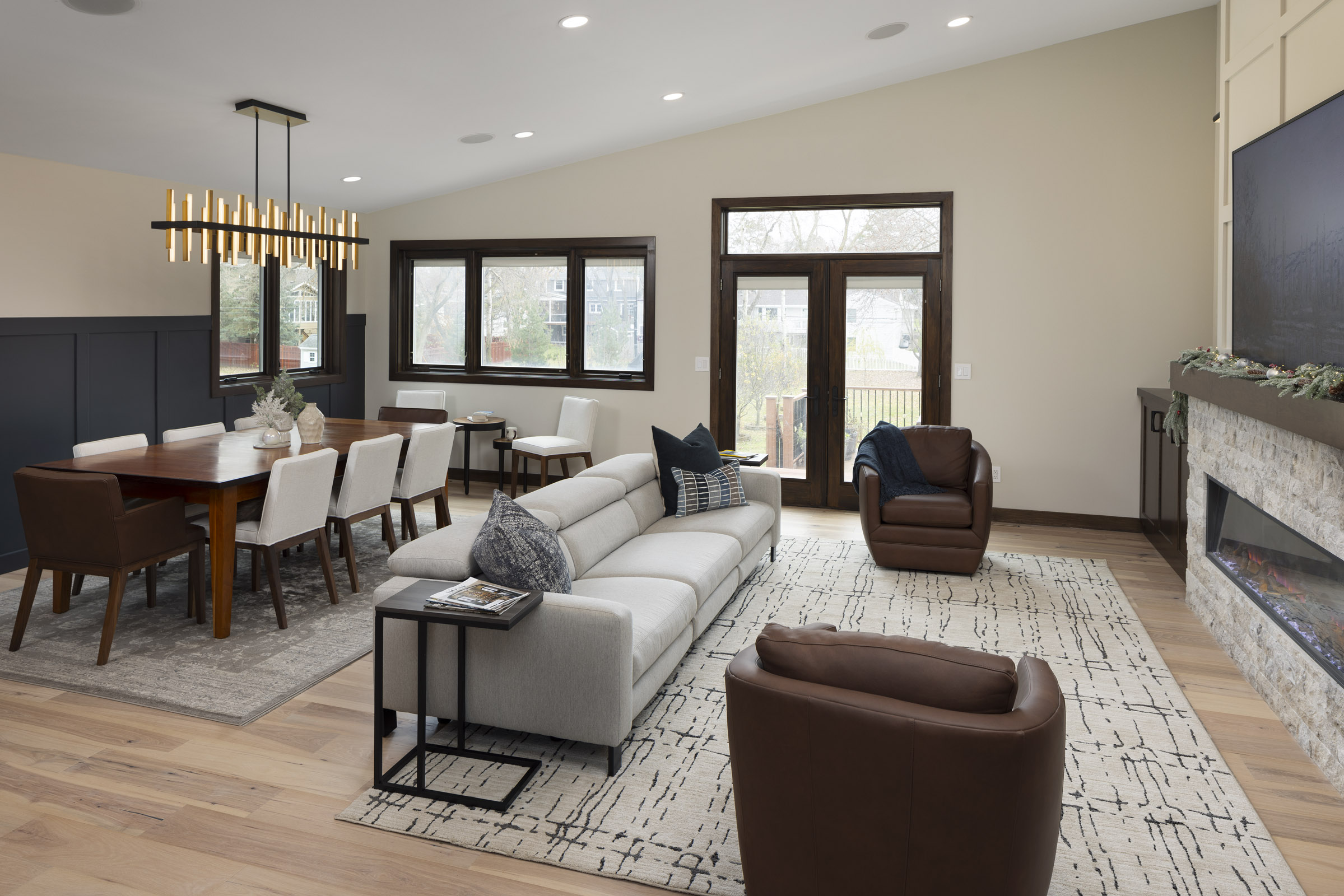Come Tour & See What’s Possible!
We can’t wait to show you what our design + build team has been creating! Here’s a sneak peek into our two transformations on the Remodelers Showcase Spring 2025.
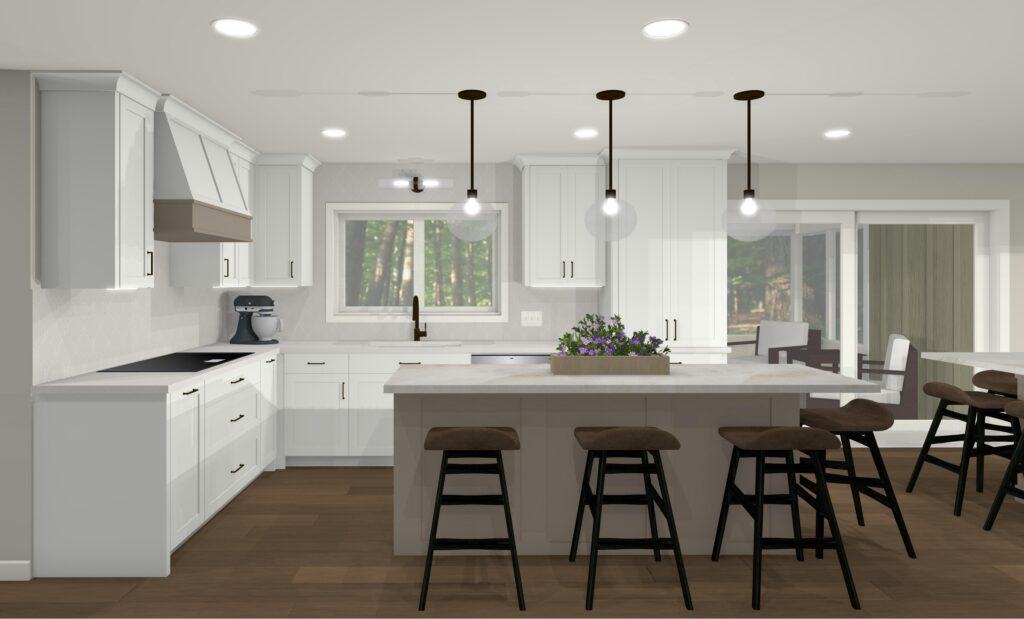
Add this event to your calendars to tour our Edina and Eden Prairie remodels to help you envision what your home could be! We added a second story and rearranged the main level floor plan on a rambler and optimized a clumsy main level layout into a hosting and cooking paradise on a two-story colonial. Seeing actual local transformations for yourself is one of the benefits of the Spring Remodelers Showcase home tour set for April 4-6, noon to 6 p.m.

Remodelers Showcase Details:
Organized by Housing First Minnesota for Twin Cities’ homeowners, the Spring Remodelers Showcase event is the sister to the Parade of Homes which features new homes.
AMEK Remodel Descriptions & Addresses:
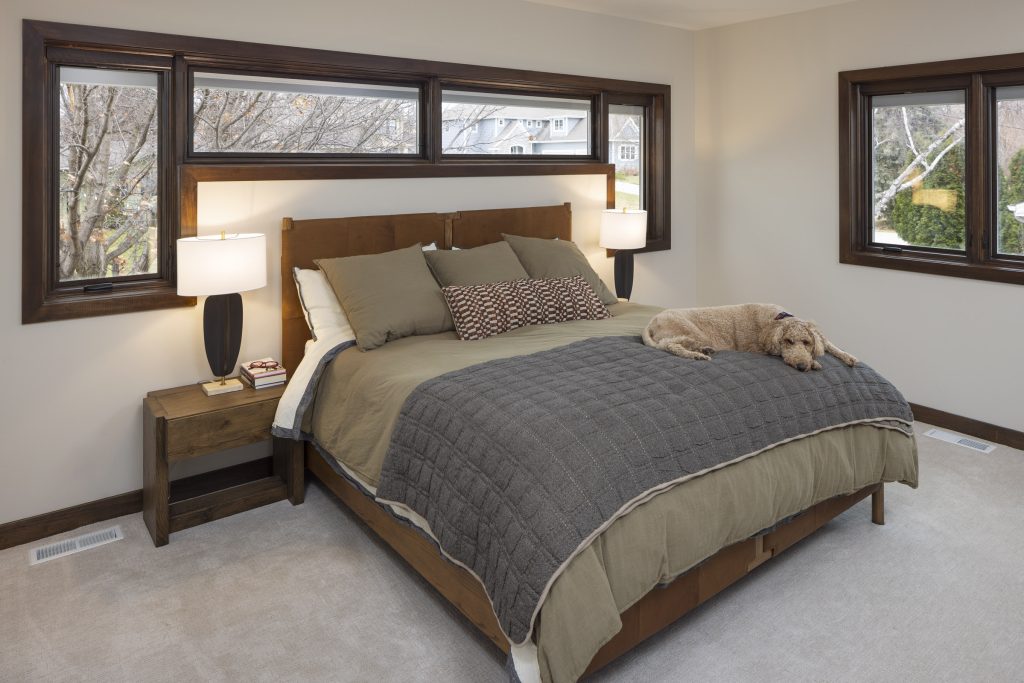
R7: Edina – 5521 Benton Ave.
Whole home: Second-floor addition, main level remodel, and exterior renovation. We “popped the top” on this Edina rambler to create a primary suite retreat including an office and workout space. The main level is devoted to accommodating large groups for entertaining with an open floor plan, walk-through pantry, chef level appliances, beverage bar, cozy family room with adjoining dining room table, and mudroom update. Rising to the occasion is an open staircase that connects both levels plus a dramatic exterior transformation.
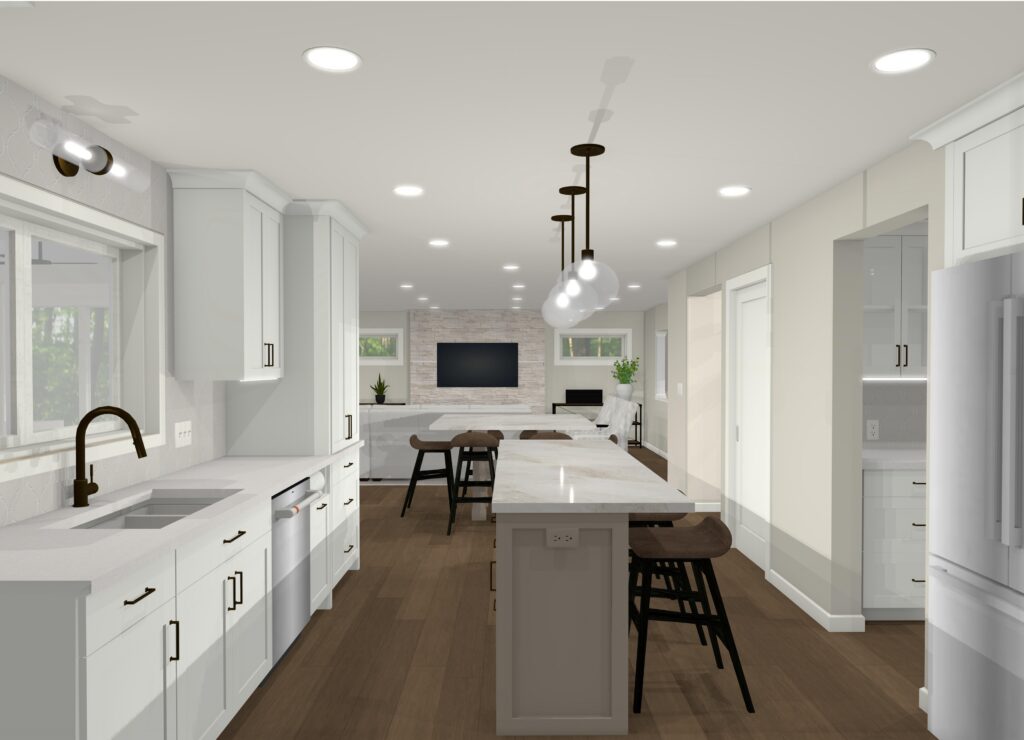
R31: Eden Prairie – 9303 Talus Circle
Main floor remodel – For this Eden Prairie family of four, their colonial style home is a happy backdrop to hosting large groups of students and family gatherings, but there was also frustration with the floor plan. Demolition took care of the dead-end U-shaped kitchen and traffic-jam creator half wall going into the living room. We are putting on the finishing touches yet on this space designed to encourage mingling and to elevate the kitchen configuration to make for even happier homeowners. Come see the final results!
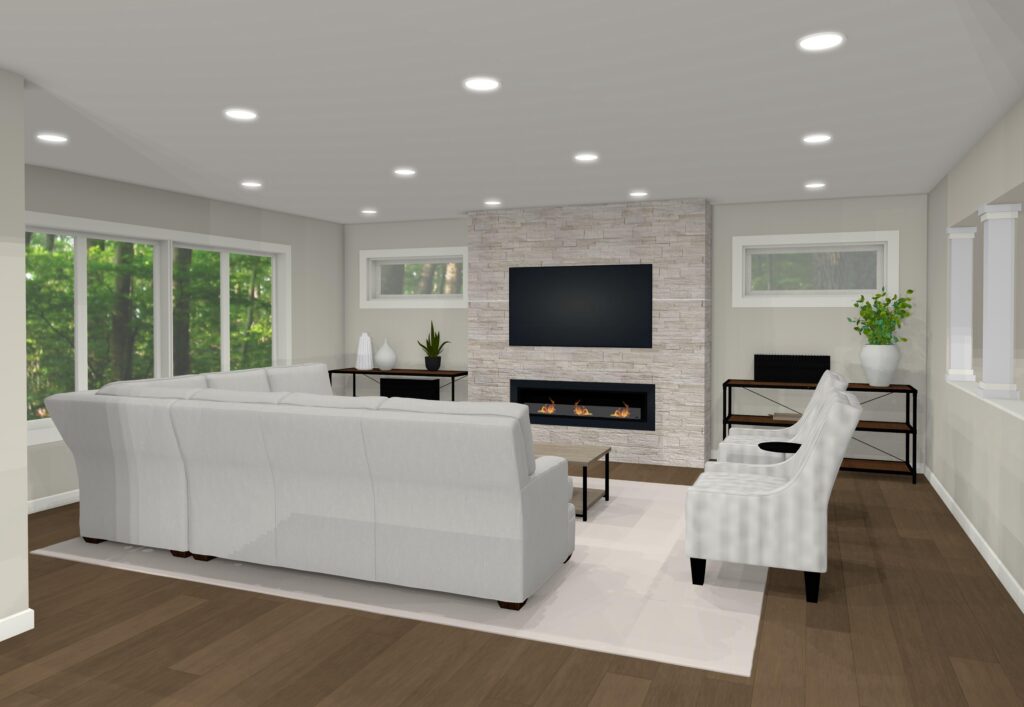
We are grateful to these clients for sharing their homes. We’ll be on location from noon to 6 p.m. each day for this free tour. Our relationship-focused, process-driven, and creative AMEK Design + Build team will be there showing how our collaborative design process happens to create spaces so you LOVE YOUR HOME.
