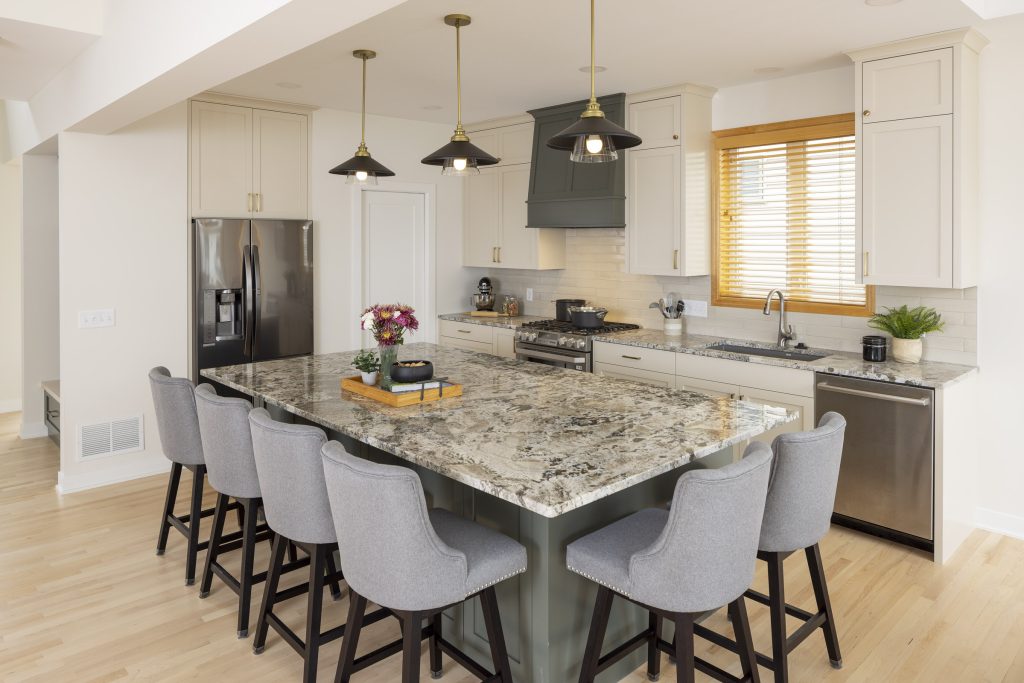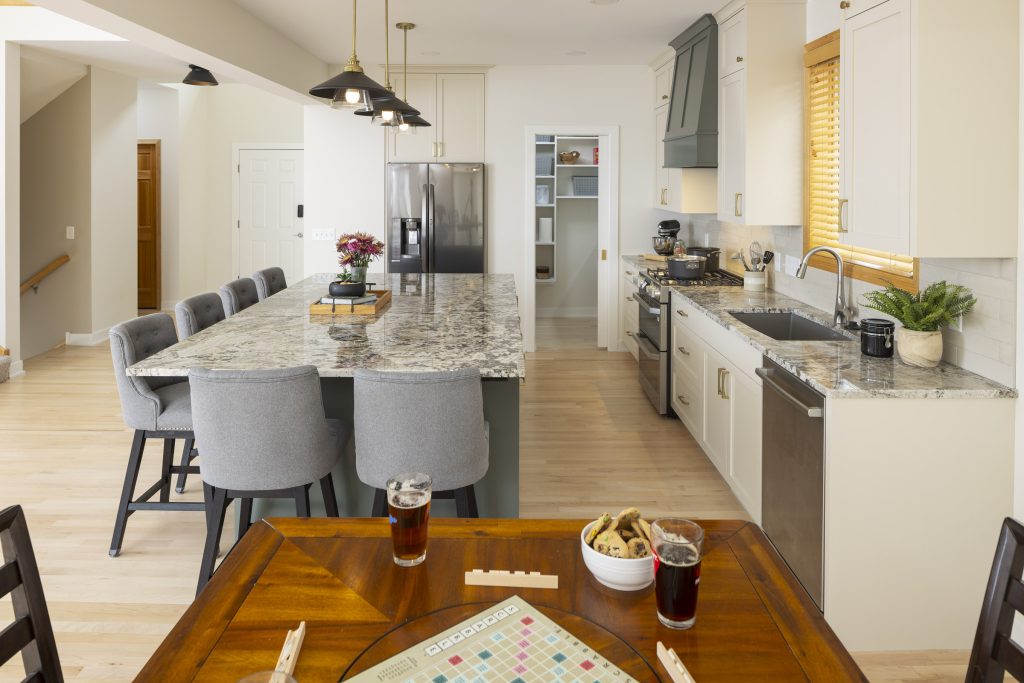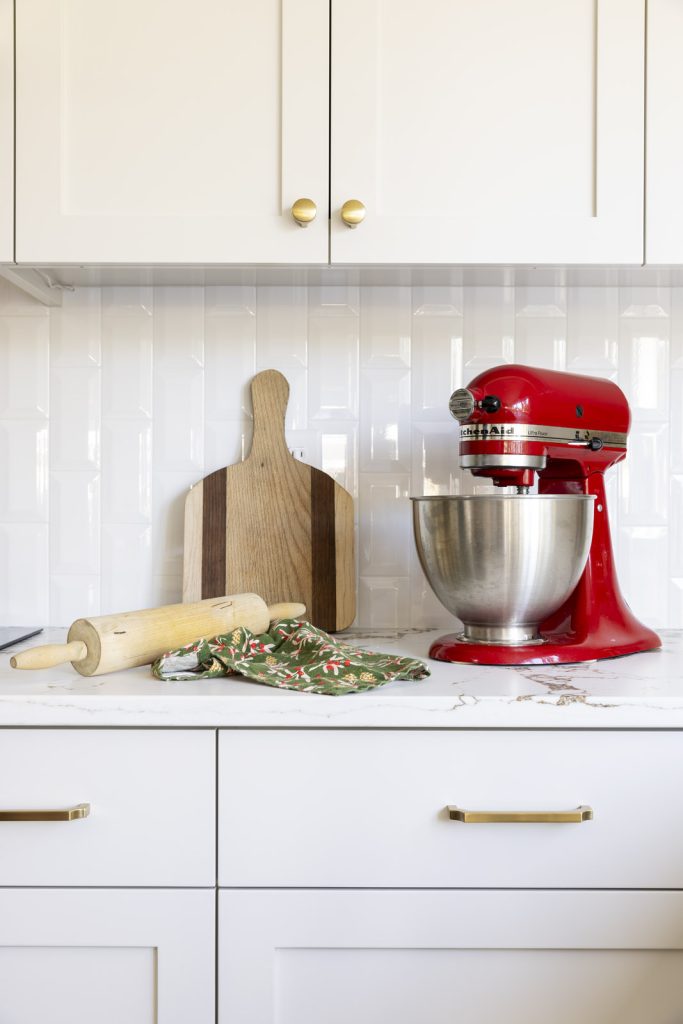Tired of thinking about how to make your home more livable and enjoyable? That’s what the Remodelers Showcase home tour is all about. Come check out how we transformed frustrating floor plans to remodeled spaces our clients love being in.

Our AMEK Design + Build team invites you to tour our three recent remodels in Bloomington, Edina, and Eden Prairie to help you envision what your home could be! Seeing actual local transformations for yourself is one of the benefits of the Spring Remodelers Showcase home tour set for April 5 – 7, noon to 6 p.m.

Remodelers Showcase Details:
Organized by Housing First Minnesota, this Spring Remodelers Showcase event offers homeowners an opportunity to tour real home remodels for real families in the Twin Cities area. The Remodelers Showcase is the sister event to the Parade of Homes.
AMEK Remodel Descriptions & Addresses:

R20: Bloomington – 10149 Harrison Road
Main level area remodel – Infused with color and geometric styling, this main level remodel elevates everyday living plus entertaining. You will want to see the before photos on this 1966 rambler to appreciate the open layout and the new entryway. The vertical reeded vent hood over the 48-inch range, gold backsplash and hardware, and mid-century contemporary lighting are even more amazing in person!

R25: Edina – 6500 Limerick Drive
Open floor plan plus powder bathroom and laundry room – Rearranging the floor plan for the main living spaces on this 1967 colonial home forms a wealth of dividends. The sleek and bright kitchen is both inviting and functional with its walk-in pantry, large island with seating, and cook-friendly appliances. Come check out the Urban Bronze brushed quartz countertops, custom cabinetry, beverage bar linking to the dining room, and the new locations for the powder bath and laundry/mudroom.

R38: Eden Prairie – 10566 Spyglass Drive Nottingham Trail
Main and lower level remodel with fireplace wall and entryway refreshes – Grandparents love family time! It’s even better if everyone can easily be together. Taking down a wall and replacing it with a very long beam changes the dynamic for family gatherings. There’s a built-in place to hang all the coats, an open kitchen and dining area with more seating, updated fireplace wall, and a whole lower level suited for overnight guests and in-home workouts. Ask to see floor plans, inspiration boards, and before pictures to learn about our collaborative process!
We are grateful to these clients for sharing their homes. We’ll be on location from noon to 6 p.m. each day for this free tour. Our AMEK Design + Build team looks forward to seeing you! Through pictures, floor plans and renderings, we’ll be able to illustrate how our collaborative design process happens to create spaces for today’s living.




