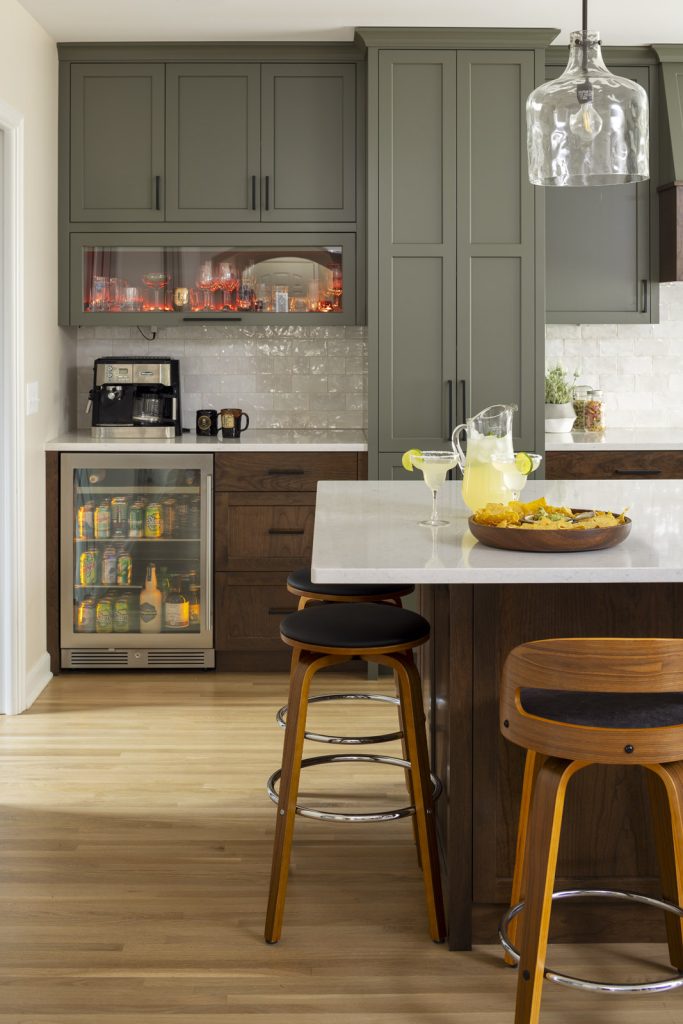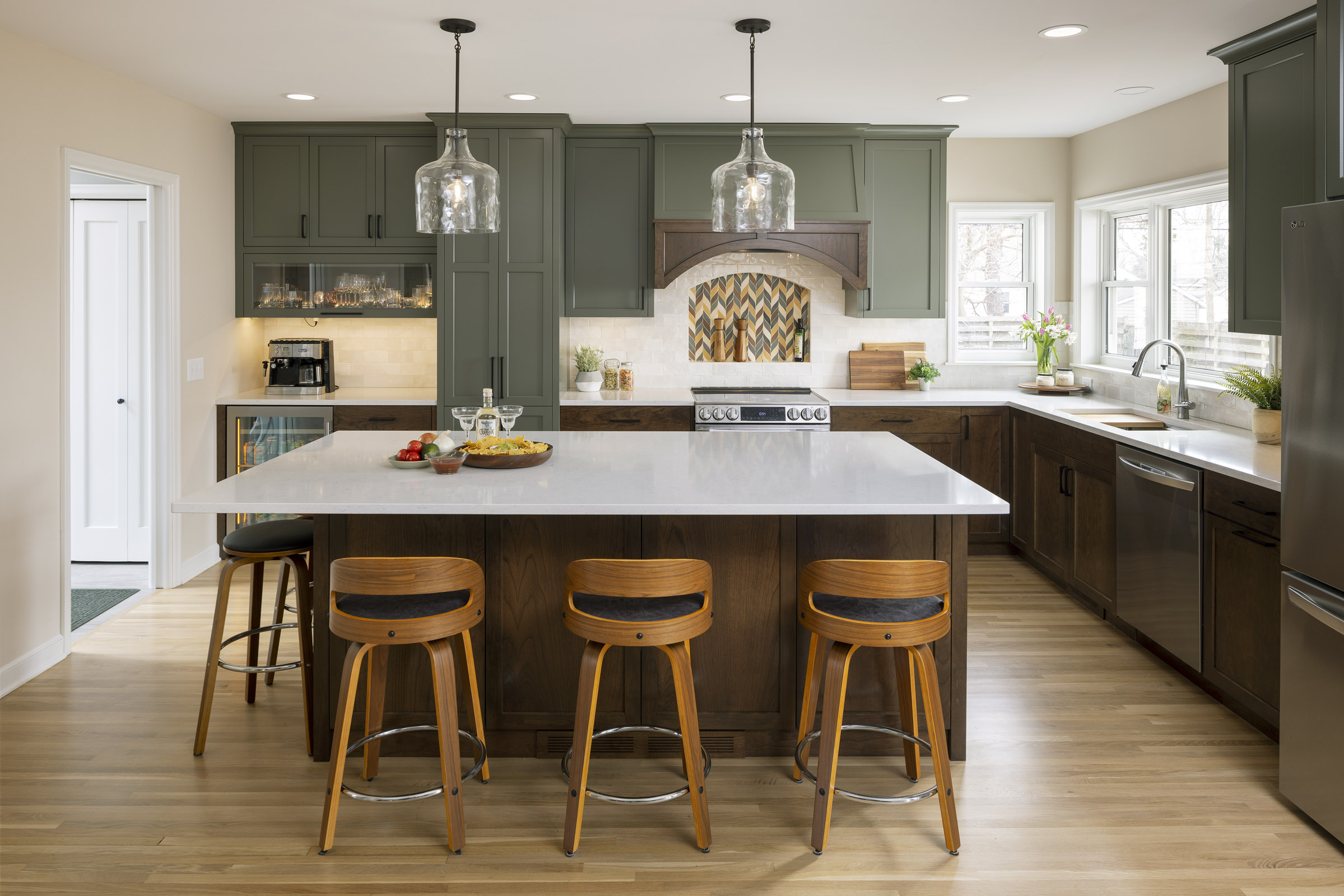Free Tour: Saturday & Sunday: 11 a.m. – 5 p.m.
Minneapolis & Richfield Remodels Featured
Come see what’s possible! The MSP Home Tour is right around the corner on April 27 & 28. Check out a sneak peek of AMEK’s two homes.
Want to see kitchen projects? How about a basement remodel? A screen porch addition? Two versions of a laundry room? A reading nook? We have you covered at our Minneapolis and Richfield remodels on this year’s MSP Home Tour.
Hosted by the Minnesota chapter of the National Association of the Remodeling Industry (NARI), this unique tour offers relaxed opportunities to talk with the homeowners along with our AMEK Design + Build team.

City Living with Today’s Style & Function
This year’s tour not only promotes city living within Minneapolis and St. Paul, but also the first-ring suburbs like Richfield. These homes often were solidly built with elements of highly valued character and details. Part of the challenge for remodeling homes constructed in the 1930s-1960s is updating them for today’s lifestyles while thoughtfully blending new with the existing portions.

AMEK Remodel Descriptions:

House 15 Minneapolis: 4932 33rd Ave. S.
Loving their 1937 home between Lake Nokomis and Minnehaha Falls among wonderful neighbors, this young family was eager to take on their semi-finished basement and their ever-frustrating kitchen. After going on last year’s tour and meeting the AMEK Design + Build team, they were excited about the potential their home could have and how much easier daily life could be.
Now, the bright and welcoming lower level is the place to be for play dates, reading in the corner nook, overnight guests, and doing laundry with ease. With custom wood cabinetry and a wider doorway, the compact kitchen is high-functioning with organized storage and updated appliances. You’ll be impressed with the changes!

House 17 Richfield: 6301 Wentworth Ave. S.
So much better now – in so many ways! Following years of trying to decide how to do a kitchen remodel within their cramped Richfield home, this empty nester couple decided to ask for help from the AMEK Design + Build team. The concept that finally secured the reason to invest in their long-range plans was the one that expanded the main level living area plus added a spacious screen porch.
Come see the arched niche that reflects the 1941 home’s original character; the organized custom cabinetry; mudroom/laundry combination; wide doorways, and the island and dining room seating for 15 or more. Custom cabinetry and tile in earth tones plus hardwood flooring reflect the homeowners’ love of nature and their desire for a relaxing atmosphere.

MSP Home Tour Details:
We hope to see you at both our homes closely located to each other in south Minneapolis and north Richfield! The free MSP Home Tour offers a chance to understand more about the types of client wish lists our AMEK team thrives on and how we collaboratively design in a personalized way for lifestyle, budget and durability.
We’ll have floor plans and before pictures to help show how these transformations happened.
We’ll be on location from 11 a.m. to 5 p.m. Saturday, April 27 & Sunday, April 28. We look forward to seeing you and answering your questions!




