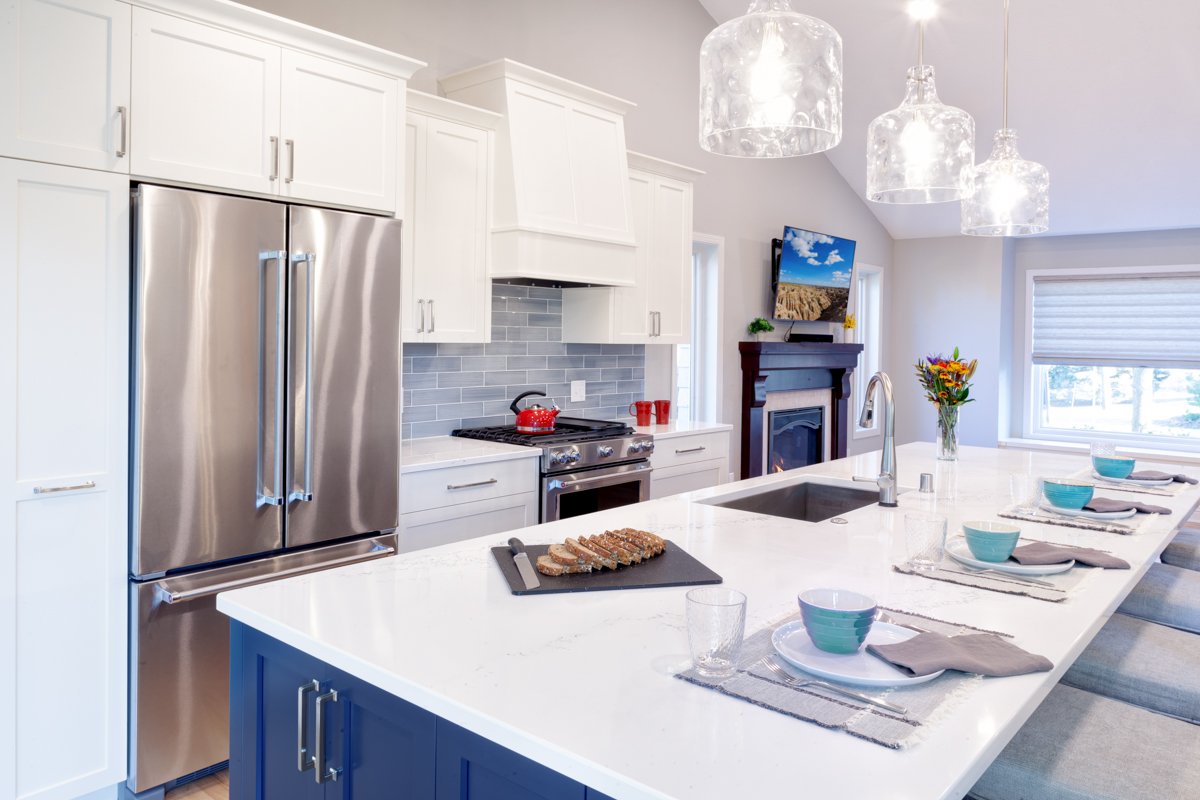
Showcase Set for October 2 – 4
Autumn days of picking out apples and pumpkins will be here soon. That means the Fall Remodelers Showcase is right around the corner too. AMEK Inc. is excited to share three of our recent remodeling projects.

We’ve been hearing from clients that they’ve been seriously analyzing their homes like they’ve never have before – wondering how to maximize their current space.
- Want an open concept main living area?
- Looking for a kitchen that’s both organized and ready to entertain?
- Need a work space flexible for video calls or a school project?
- Craving a finished lower level for game and movie nights?
If you’re having similar conversations, this is the time to see how we redesigned floor plans to help these homeowners love their homes even more!

Come to one – or all three for a triple play – to see how we uniquely design and build to reflect our clients’ lifestyles and personal tastes. Two homes featuring kitchen and main level remodeling are in Eden Prairie. The third one boasting a whole home remodel is located in Minnetonka.

Organized by Housing First Minnesota, this event featuring Twin Cities’ homes provides visitors an opportunity to tour the latest trends in remodeling and home design. Note: Housing First will have COVID-19 protocols in place requiring facial coverings and social distancing.

Our Fall Remodelers Showcase Descriptions:
R7: Eden Prairie, MN – 10065 Sumac Circle
Main level remodel – removed wall between U-shaped kitchen and dining room, refreshed powder room, added pantry and patio door, unified main level with luxury vinyl wood plank flooring.
R9: Eden Prairie, MN – 17469 Kildare Way
Main level remodel – kitchen, dining room, living room – eliminated partial walls surrounding kitchen to open up floor plan, added island with seating and beverage bar for entertaining.
R11: Minnetonka, MN – 17015 Sherwood Road
Whole home remodel – redesigned floor plan and open concept for entire main level plus entertainment zone and new bedroom on lower level.

We are grateful to these clients for sharing their homes. Through pictures, floor plans and renderings, we’ll be able to illustrate how our collaborative design process happens to create spaces for today’s living. We hope to see you in October!



