For the Spring 2018 Remodelers Showcase, AMEK Inc. is enthused to share its recent Bloomington main level remodeling project. Organized by the Builders Association of the Twin Cities (BATC), this event on March 23-25 provides homeowners an opportunity to tour the latest trends in remodeling and home design.
Want to change your home, not your neighborhood? After years of contemplating what to do, this couple decided now was the time to forge ahead so they could enjoy their home even more in a location they love.

This AMEK project opens up the main living areas to take full advantage of the bluff views. Central to the project is the remodeled kitchen designed to “cook for a crowd” – something the homeowners relish doing.
Going from a compartmentalized layout to one that freely flows makes this space feel like a breath of fresh air. To achieve this effect, four walls were removed to change up the floor plan plus windows were added to allow light and nature be prominent features.
An emphasis was put on the kitchen design to meet the owners’ dreams of easily accommodating large gatherings. First, the transformation from the former secluded kitchen to an area fully connected with the dining and living rooms allows the owners to now completely share in the fun when hosting guests. Next, a large island is the centerpiece for preparations, serving and storage. White custom Euro-style cabinetry and marbled grey with sparkling silver Cambria countertops brighten and elevate the feel of the whole area.
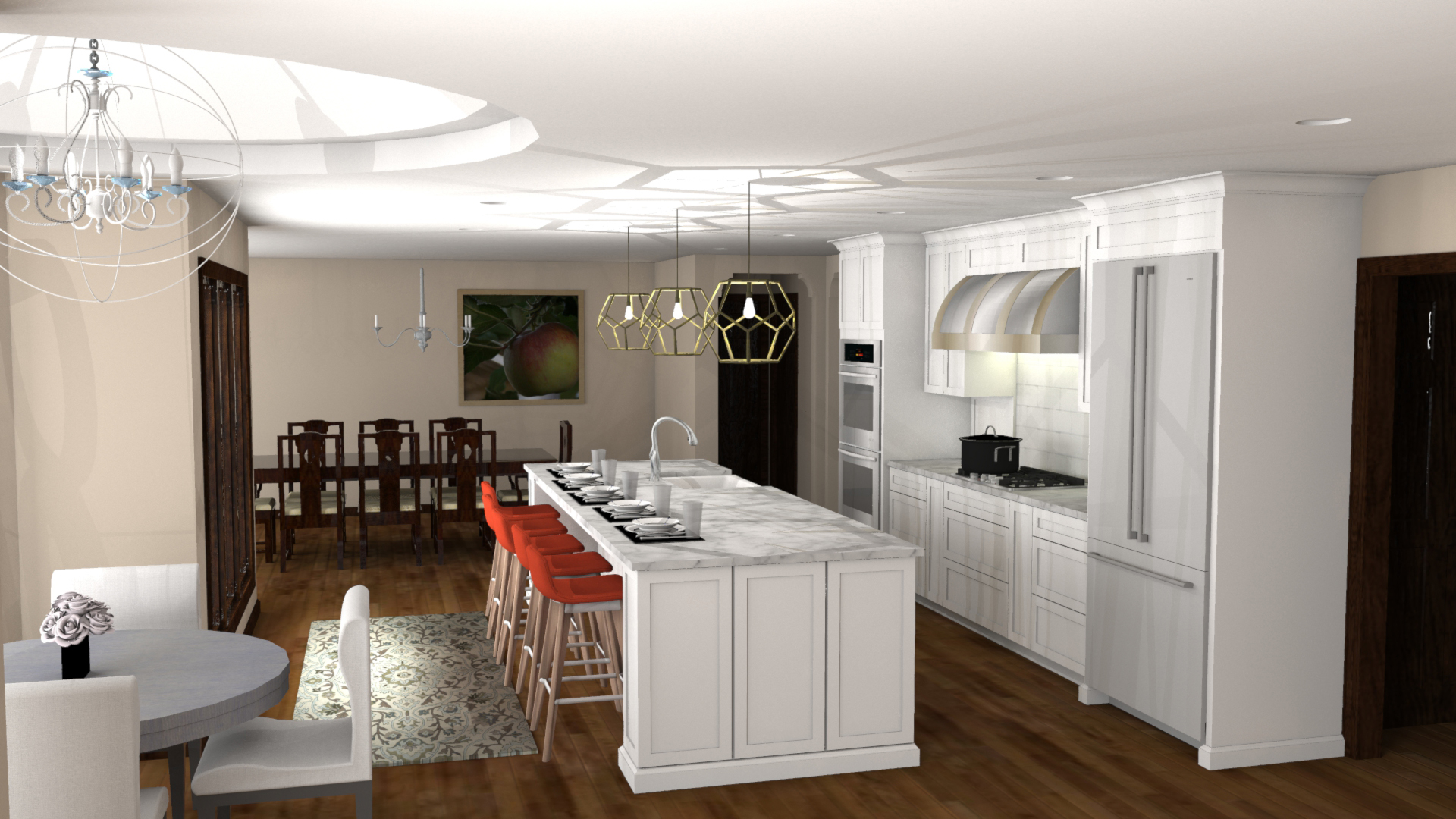
AMEK took special care with the the homeowners’ favorite spot in the home making it even more enchanting after the renovation. Along with removing a couple small wall sections and the dated, high-pitched, wood-planked ceiling, a white dome was formed to enhance the strong draw to the breakfast nook. This is definitely the home’s sweet spot to settle in with your favorite morning beverage to watch the steady traffic of a variety of birds at the feeder.
For owners who delight in serving full-fledged, sit-down meals for family and friends, retaining a dining room area was essential to the plan. The dining area was moved from the front of the home to the back to allow guests to enjoy the wooded scenery and be a part of the entertainment zone. The former dining room now provides a quiet, cozy place to relax.
Flanking the kitchen on the remaining side is the living room which went through it’s own rebirth with a new ceiling, reconfigured shelving, floor level adjustment, and modified window placement. The untouched stone fireplace remains an anchor in this inviting entertainment area.
To honor the home’s traditional history and keep both the remodeled main level and untouched lower level consistent, original millwork profiles were matched. The standard popcorn ceilings popular when the 1983 home was built were smoothed and refinished throughout the house. To preserve a timeless feel, red oak floors were installed and sanded on site to seamlessly connect the entire main level.
So now, it’s time for the homeowners to relax and enjoy their new space surrounded by people they treasure. Dinner anyone?
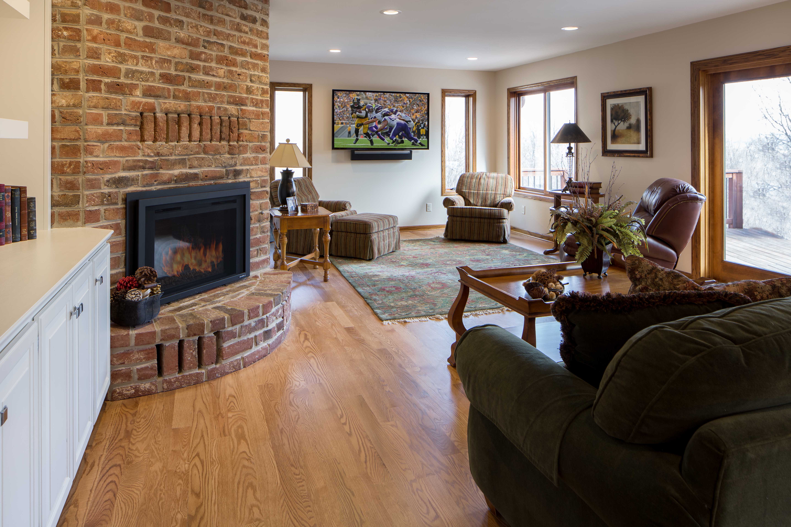
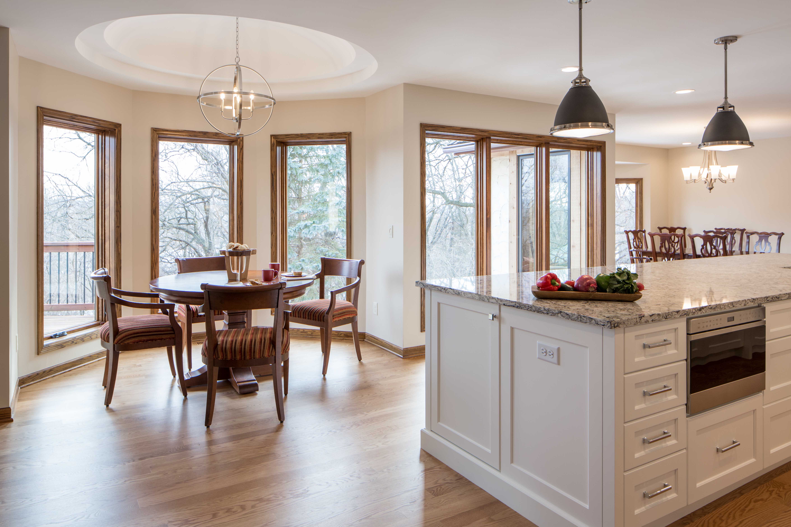
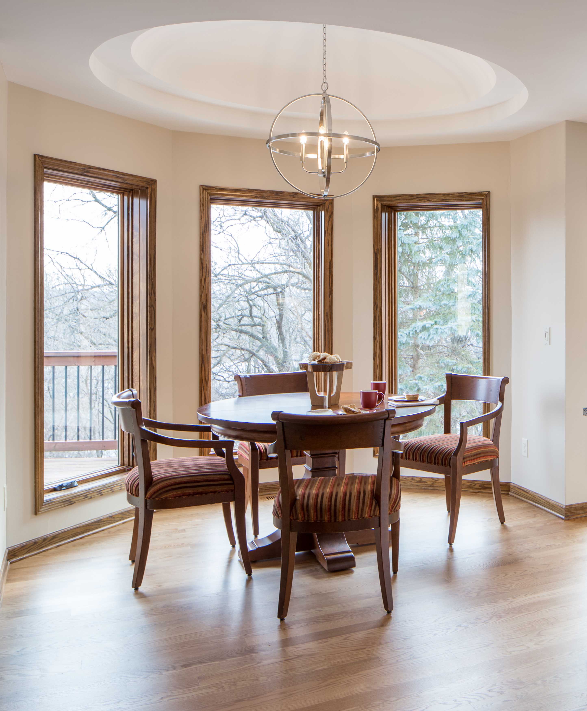

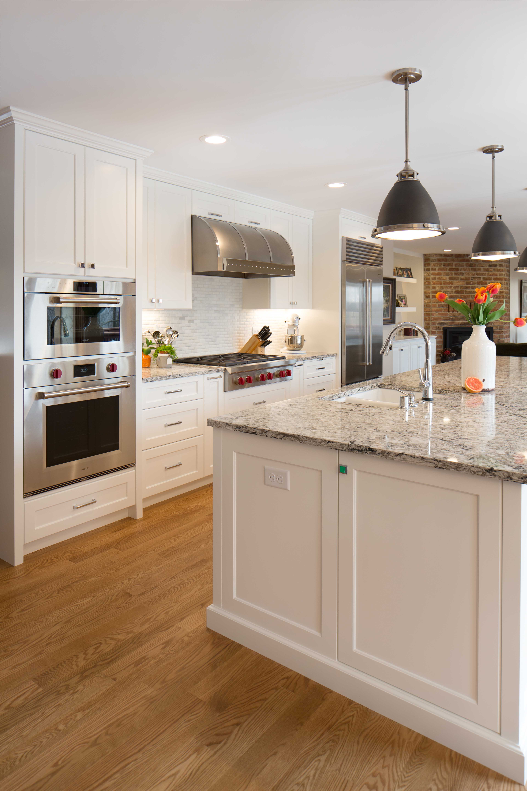

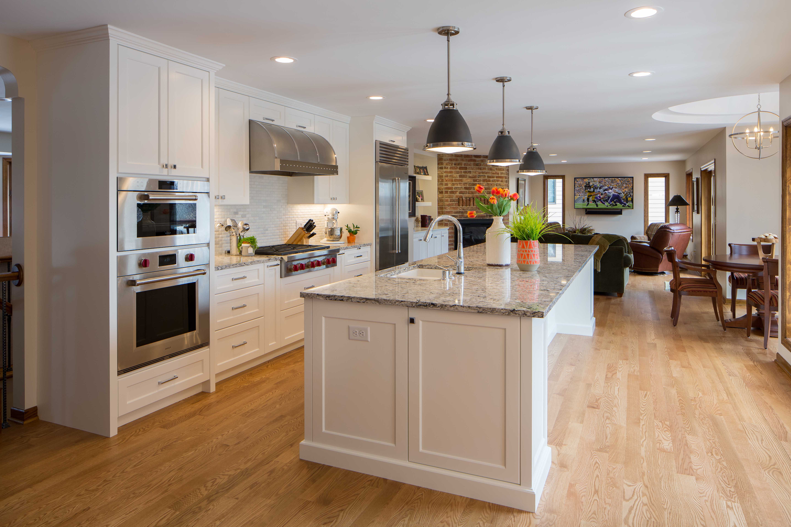
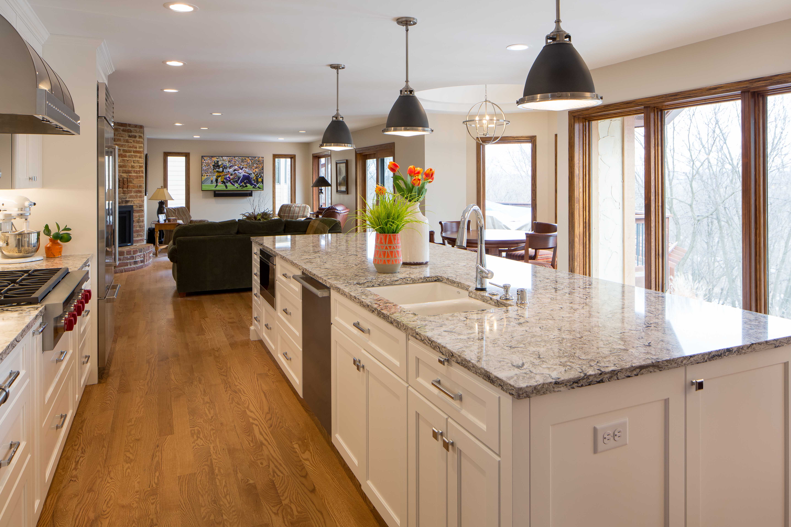
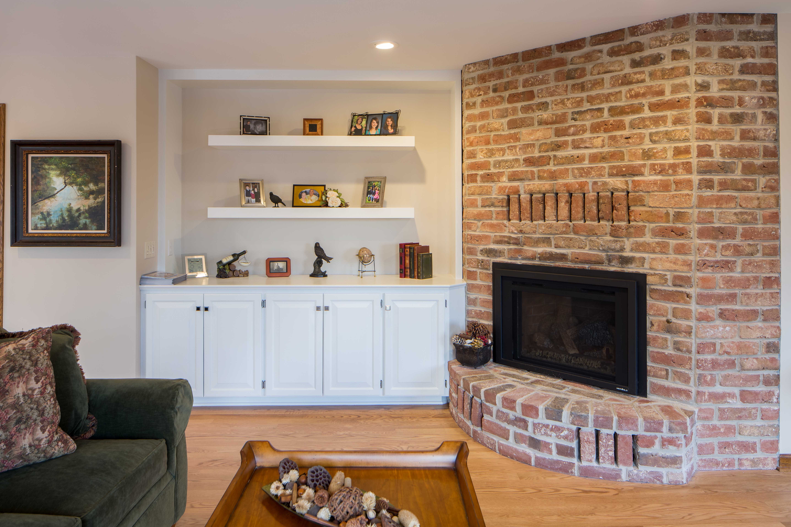
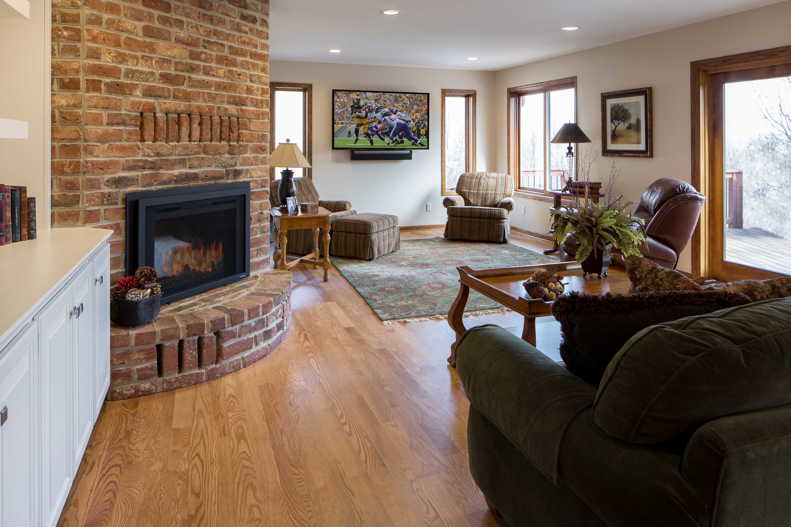

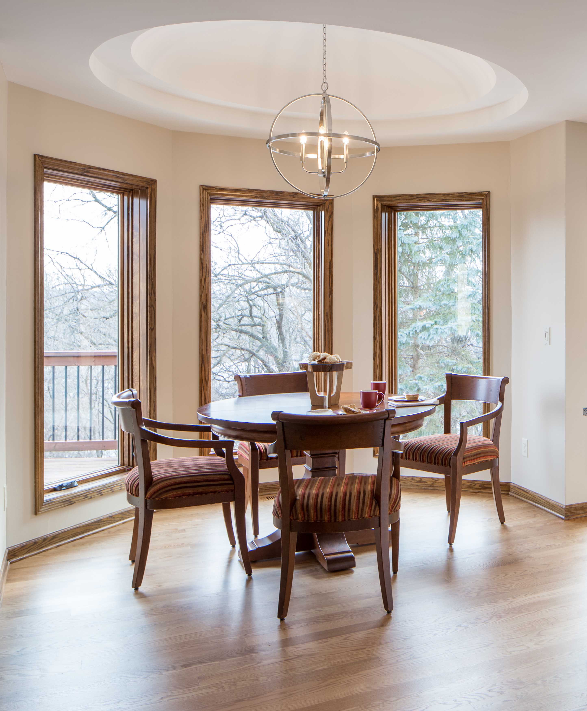
Are you ready to move forward on a project of your own? Come meet the AMEK team at this stunning Bloomington home, so they can start listening to your story about your home and lifestyle. Remodelers Showcase hours are noon to 6 p.m. March 23-25. We look forward to meeting you.
We’re ready to talk about your next project when you are – Contact us!
Even more pictures: see pictures from a variety of our projects: Interior, Exterior, Whole Home


